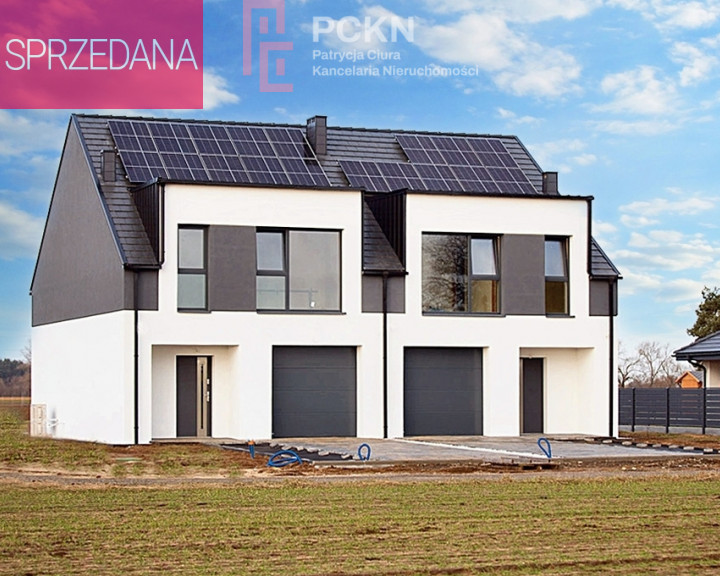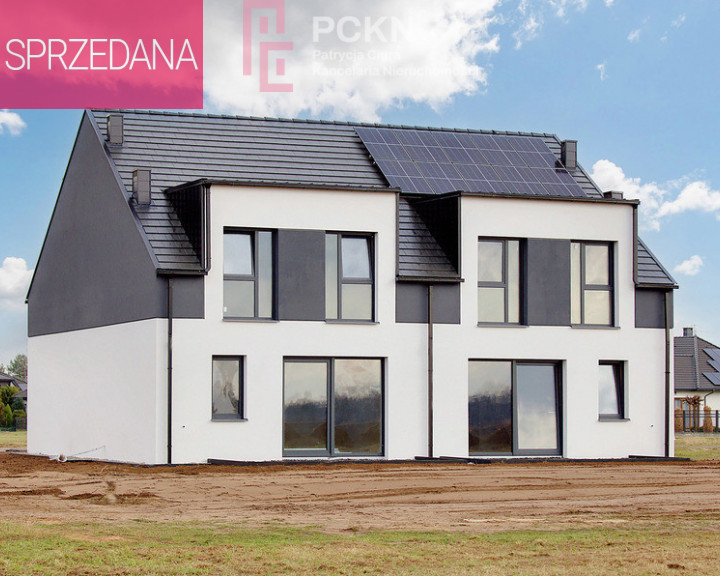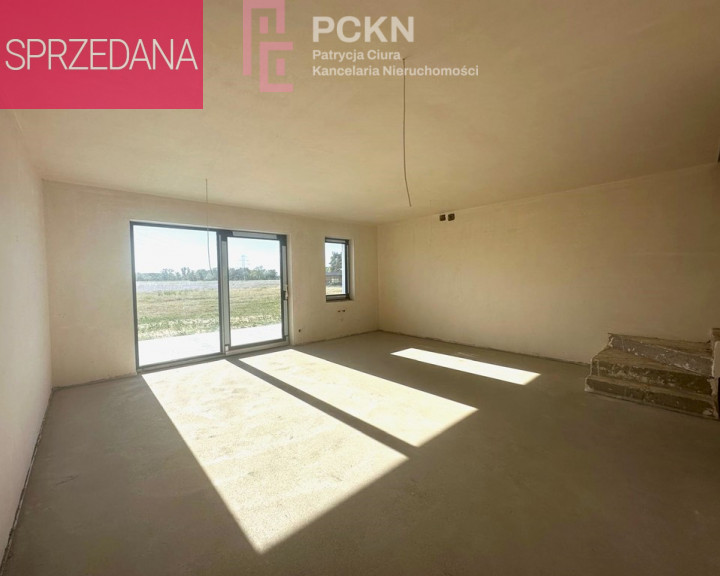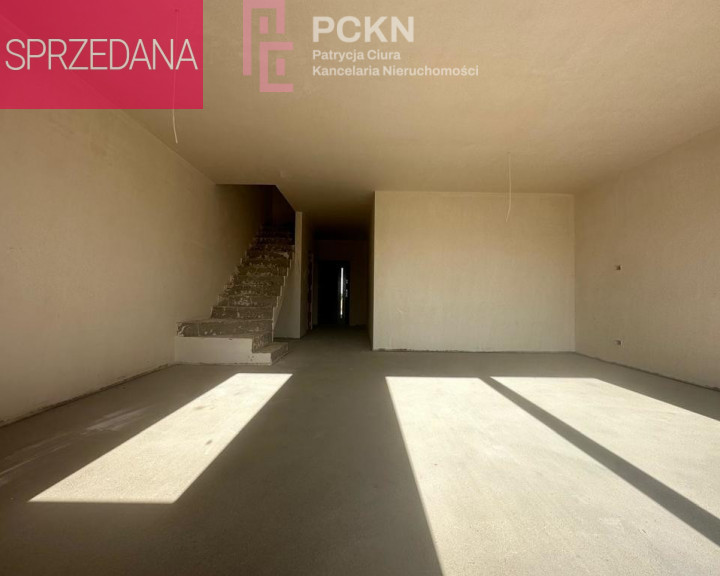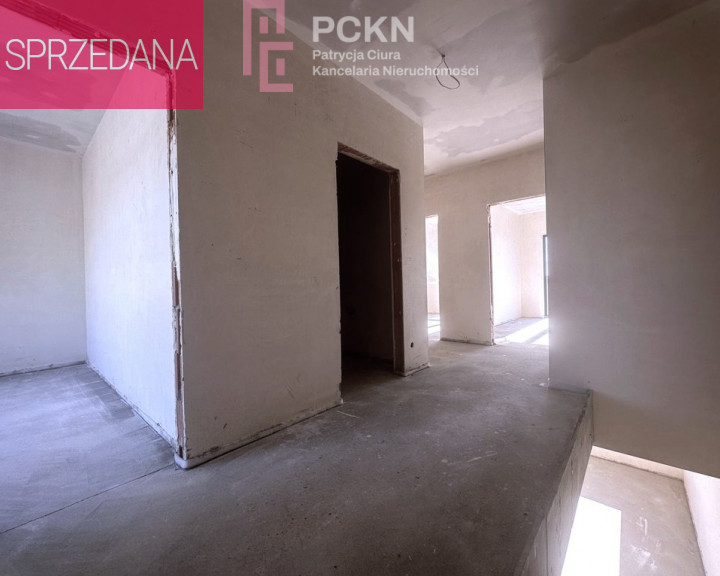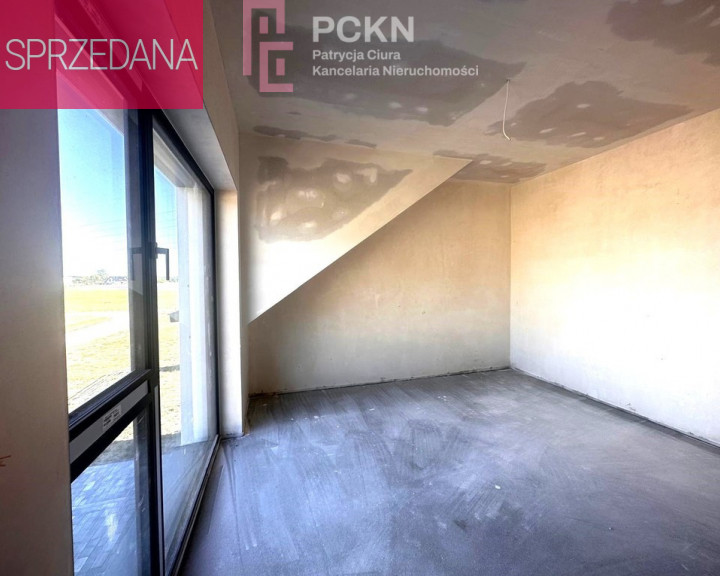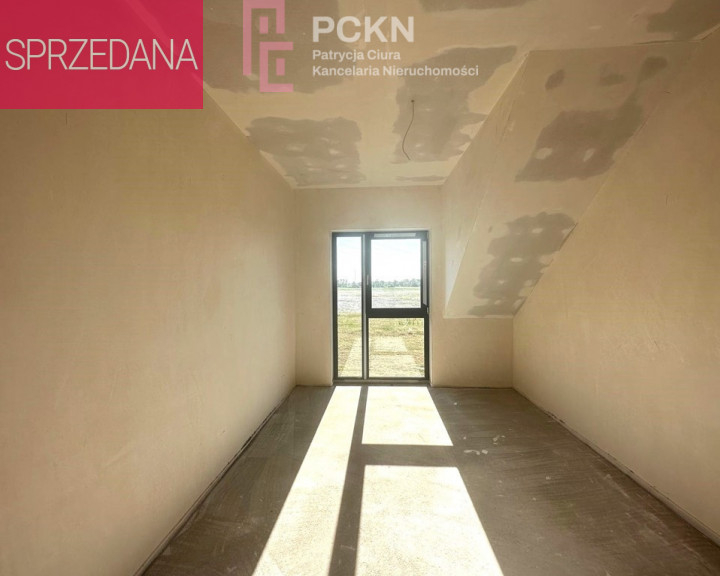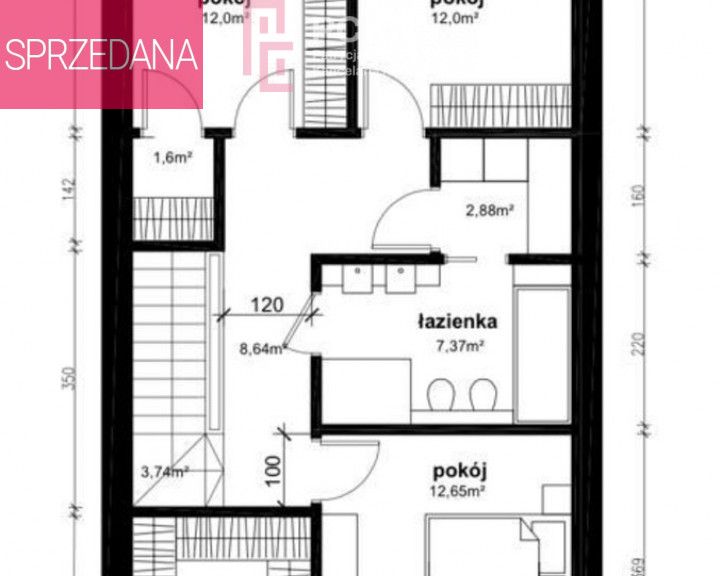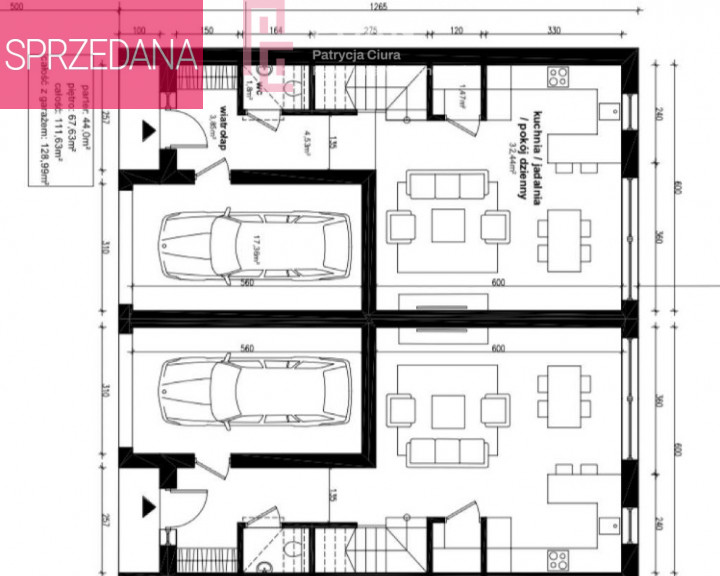Luboszyce
- Total price
- 789 000 PLN
- Price m2
- 5 932,33 PLN
- Total area
- 133 m2
- Usable area
- 107 m2
- Lot area
- 350 m2
- Lot area - unit
- m2
- No. of rooms
- 4
- Number of floors
- 1
- Building condition
- Shell
- House type
- Semi-Detached
- Year built
- 2024
- Mortgage market
- Primary market
- Garage
- Yes
- No. of garage spaces
- 1
- Garage location
- In body building
- Availability
- 2024-05-17
- Offer ID number
- 153/11485/ODS
Share
Description
We invite you to check out our new property, which is an ideal home for families with children and couples. The location of this property is a real advantage. It is located in a quiet and peaceful area, only 8 km from the center of Opole. Luboszyce is a typical bedroom of Opole, surrounded by green areas and new buildings. Within 2 km there are a school, kindergarten, clinic, shops and a bus stop.
On the ground floor there is a hall with direct access to the garage and a toilet. The living room with a kitchenette is a spacious room that offers many arrangement possibilities. Large windows provide an abundance of natural light. All windows are equipped with electric external blinds. From the living room we have direct access to the paved terrace.
On the floor there are 3 bedrooms, 2 of which with wardrobes, a large bathroom with both a bathtub and a shower, and a utility room with a laundry room. This is a place where each family member will have their own private corner. Regardless of whether you need a studio for remote work, a room for children or a relaxation space.
Room layout
Ground floor :
-kitchen with dining room 34.2 m2
- vestibule 3.85 m2
- hall 4.53 m2
- toilet 1.8 m 2
- garage 17.36 m2
Floor :
-room 12.65 m2 + wardrobe 6.29 m2
-room 12 m2 + wardrobe 1.6 m2
-room 12m2
-bathroom 7.37 m2
- utility room/laundry room 2.88 m2
- communication route 8.64 m2
Advantages
- very good room layout
- good transport connection with the city of Opole
- safe and friendly neighborhood.
- heat pump + photovoltaics included in the price
- building put into use, ready for handover
Other info
- Material: Ceramics
- Roof type: Tile
- Window type: PCV, Shades
- Lot shape: Rectangle
- Shape: Flat
- Fencing: None
- Available neighborhood: River, Medical clinic, Forest, Restaurant, School, Shop, Playground, Low building, Pharmacy, Church, Kindergarten
- Driveway type: Hardened
- Communication: Bus
- Alarm: Yes
- Water intake: Urban
- Hot water: Heat pump
- Sewerage type: Urban
- Central heating: Heat pump, Floor

