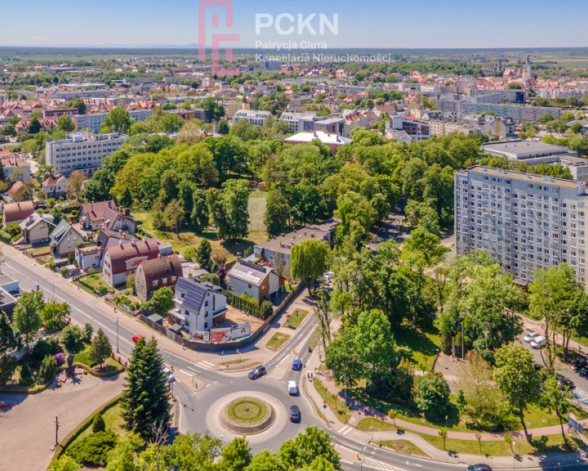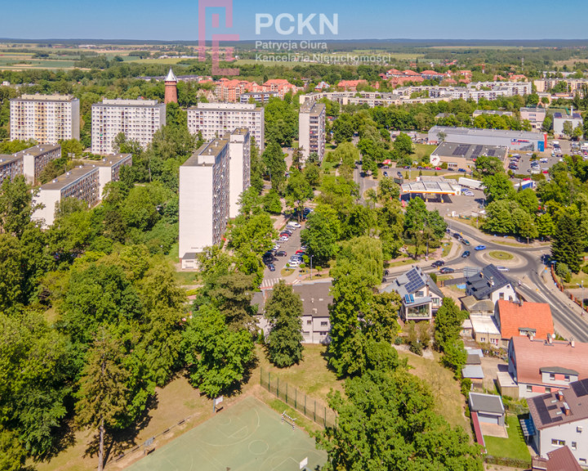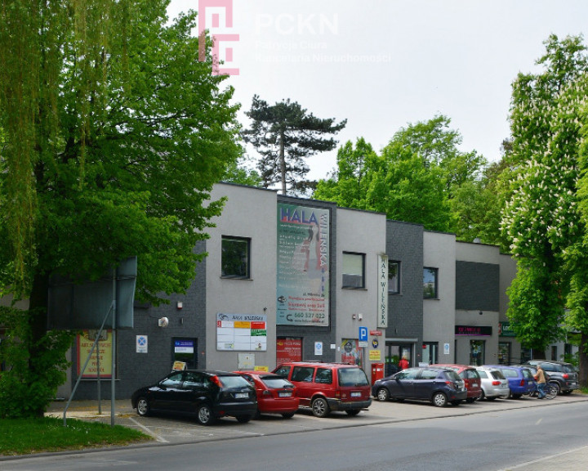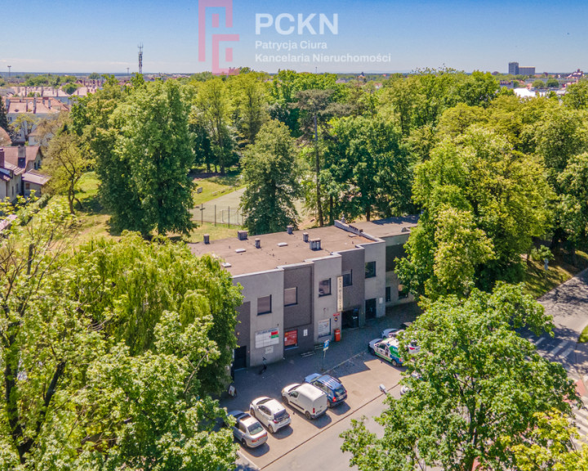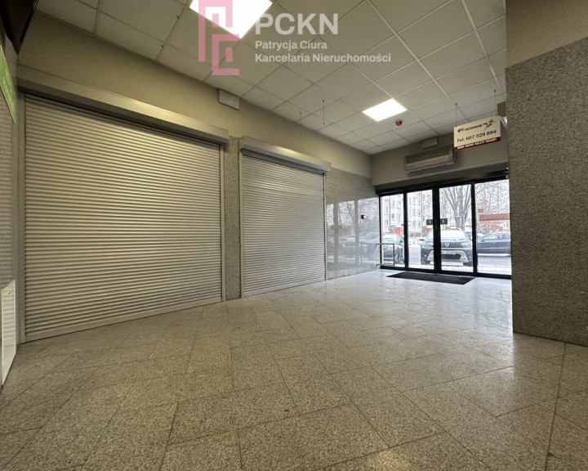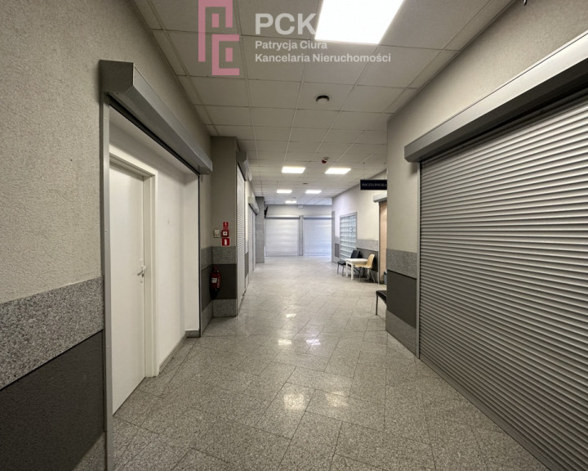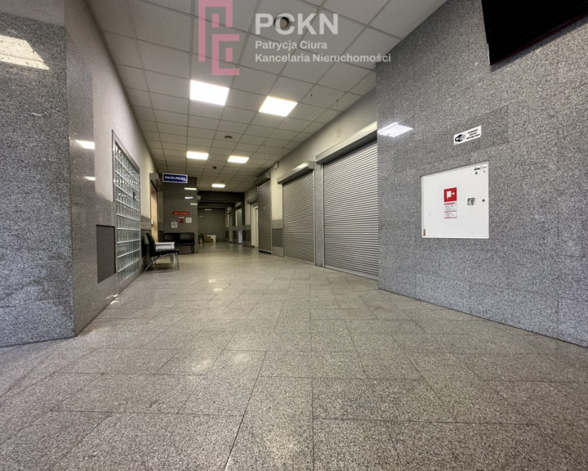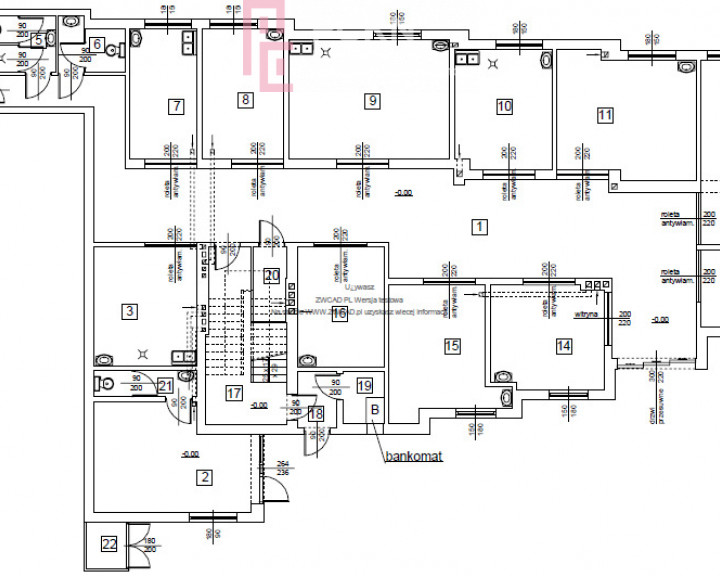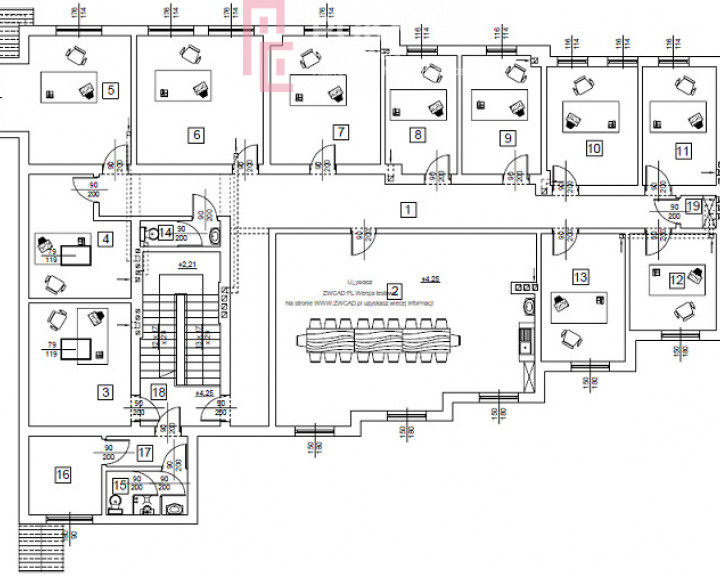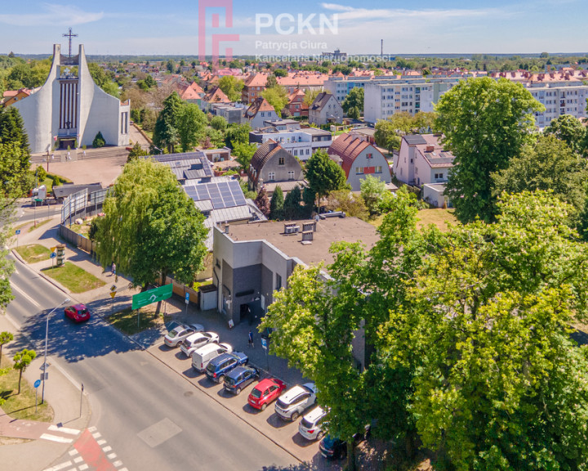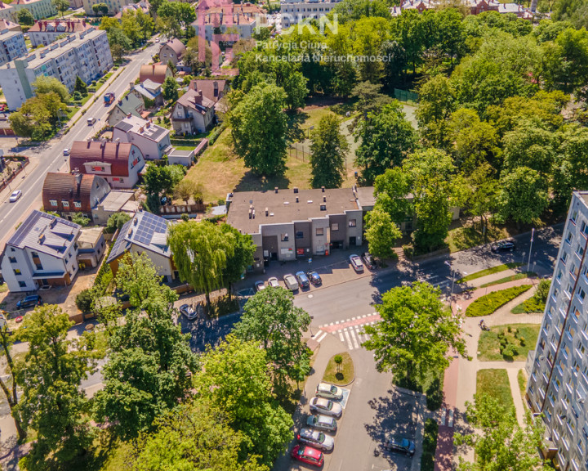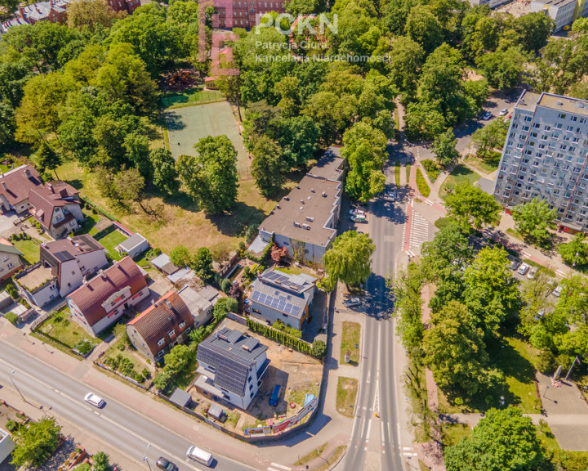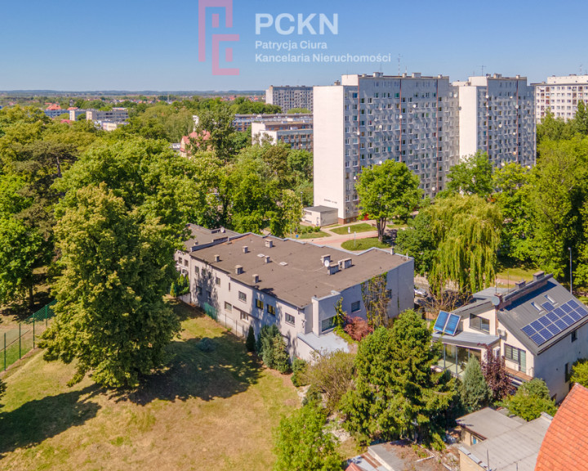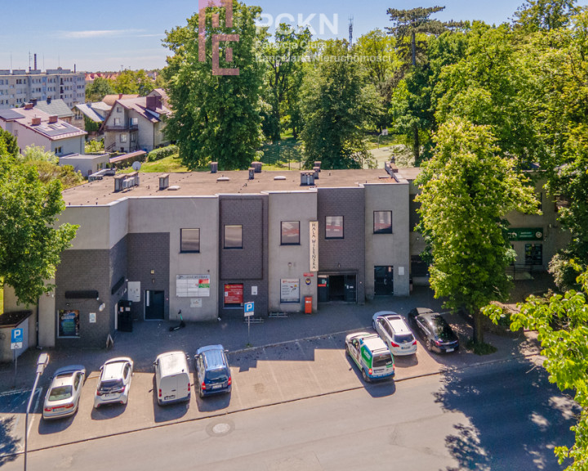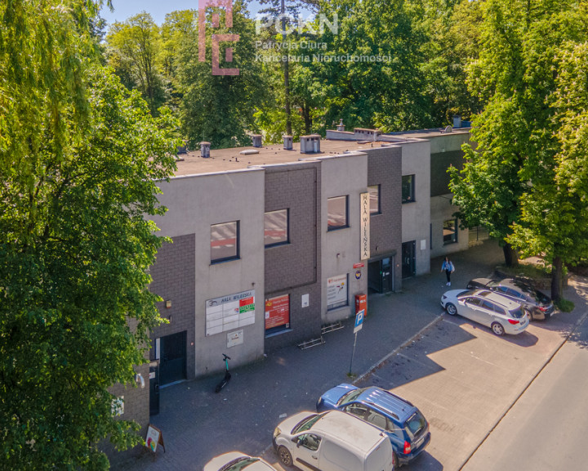Oleśnica
- Total price
- 3 990 000 PLN
- Price m2
- 5 623,76 PLN
- Total area
- 709,49 m2
- Lot area
- 566 m2
- Lot area - unit
- m2
- Mortgage market
- Secondary market
- Commercial object type
- Services/Retail
- Number of floors
- 1
- Building type
- Office/Retail building
- Year built
- 1987
- Availability
- 2024-05-17
- Offer ID number
- 16/11485/OOS
Share
Description
We are pleased to present an office and commercial building for sale.
This is also an ideal opportunity in terms of investment, there are many possibilities of adapting this facility.
The property is located very close to the center of the Oleśnica market square. On a two-way road with an asphalt surface and the JP II roundabout
In the immediate vicinity of schools, shops, clinics and the entire city infrastructure.
General characteristics: Hala Wileńska is a two-story building without a basement. On each floor there are divided rooms for commercial or service activities with access to sanitary facilities.
The average area of the premises in the building is 20.32 m2, min - 9.79 m2, and max. – 67.25 m2.
Access to the rooms is provided by aesthetically finished spacious halls. There are sanitary rooms on each floor.
The facility has 12 parking spaces in front of the building.
Ground floor :
11 commercial premises with areas ranging from 9.79 m2 to 27.77 m2 and 3 sanitary and hygiene rooms.
Floor:
12 service and office premises with areas ranging from 12.35 m2 to 67.25 m2.
General information:
Building area: ▪ 446.00 m2;
Usable area: ▪ 709.49 m2; (does not include the area: garbage cover);
Volume: ▪ 2,113.00 m3
Year of construction: ▪ 1987;
Year of reconstruction, superstructure and change of use: ▪ 2010
Construction and finishing :
Foundations: ▪ reinforced concrete;
Load-bearing walls: ▪ made of small-sized elements: bricks, aerated concrete and Silka blocks, thickness.
25 cm to 40 cm;
Partition walls: ▪ made of small-sized ceramic elements and aerated concrete. 25
cm;
Ceilings: ▪ on WPS steel beams;
Lintels: ▪ steel and prefabricated reinforced concrete;
Roof structure: ▪ shed roof made of wood and steel, protected from underneath
suspended ceiling made of plasterboard;
Roof covering: ▪ 2 x thermally weldable felt on an OSB board;
Sheet metal flashings: ▪ made of galvanized sheet metal,
Gutters and downpipes: ▪ made of galvanized sheet metal;
Partition walls: ▪ made of small-sized ceramic elements;
Facade: ▪ thin-layer plaster on metal mesh;
Internal plasters: ▪ cement. – limestone;
Window joinery: ▪ in the front and rear elevations of the first floor - PVC windows, in the ground floor elevation and in
eastern façade – window openings made of glass blocks, roof skylights;
Door joinery:
▪ external doors - on aluminum profiles, filled with insulating glass, sliding
automatic and single-leaf
▪ interior doors between the vestibule and the staircase – on PVC profiles filled with glass
complex;
▪ anti-burglary roller shutters with electric drive for commercial premises;
▪ for service and office premises - panel doors;
▪ to the boiler room - fireproof doors;
Floors:
▪ floors on the ground floor and first floor corridors - granite tiles;
▪ service and office premises - commercial floors;
▪ social and sanitary rooms – ceramic tiles;
Internal stairs :
▪ concrete, covered with granite tiles;
Wall finishing :
▪ communication routes, decorative plasters, walls covered with granite tiles, decorative strips with
granite tiles;
▪ commercial, service and office premises - walls painted with emulsion paints;
▪ sanitary rooms – ceramic tiles up to 2.0 m high;
Insulations:
▪ roof thermal insulation – mineral wool, thickness 20 cm;
▪ thermal walls – thick polystyrene. 12 cm.
▪ moisture-proof foundations – geomembrane.
Installations:
▪ water supply from the municipal network, hot water from electric water heaters;
▪ sanitary with discharge to the municipal network,
▪ what from your own gas-powered boiler room. Floor installation on the ground floor, horizontally
panel radiators on the first floor;
▪ hydrant;
▪ gravity and mechanical ventilation;
▪ electrical, lighting, emergency lighting;
▪ smoke.
Advantages:
-possibility of adaptation for many applications, e.g. micro apartments
-great location providing access to full infrastructure
-office and commercial spaces that can be adapted to individual needs
Other info
- Lot shape: Irregular
- Shape: Flat
- Driveway type: Asphalt
- Communication: Bus

