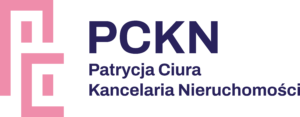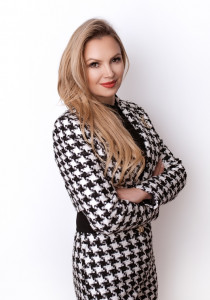Opole
- Total price
- 790 000 PLN
- Price m2
- 7 783,25 PLN
- Total area
- 101,50 m2
- Usable area
- 101,50 m2
- Lot area
- 420 m2
- Lot area - unit
- m2
- No. of rooms
- 5
- Number of floors
- 1
- Building condition
- Shell
- House type
- Semi-Detached
- Year built
- 2022
- Mortgage market
- Primary market
- Availability
- 2023-06-30
- Offer ID number
- 168/11485/ODS
Share
Description
Buyer exempt from 2% PCC tax!
Semi-detached property with a usable area of 101.5 m2. The building is set on a plot of 420m2. In an attractive, quiet location surrounded by forests.
In close proximity to the property there is a PKS bus stop, free municipal transport, a network of grocery stores, a post office, new single-family buildings in the vicinity, a church 500 meters away, 10 minutes' drive to the center of Opole.
Increased Developer Status!
Room layout:
Ground floor: living room with dining room, kitchen, room intended e.g. as an office, hall, bathroom: access for washing machine, washbasin, shower or bathtub, concealed frame for toilet;
First floor: hall, 3 bedrooms, bathroom prepared for the installation of a shower cabin or bathtub, concealed frame for the toilet,
The property also includes a terrace with an area of 18m2, made of stoneware tiles.
The area is fenced, there is the possibility of adding a carport or garage.
Access to the property by asphalt road, direct exit from the municipal road.
Equipped with:
- electrical installations (sockets, switches);
- gas installation (two-function - condensing furnace) supplies the central underfloor heating and hot water;
- ventilation installation - gravity;
- Internet installation - fiber optic connection possible upon individual request;
- lightning protection installation.
- internal water and sewage installation
- triple-glazed windows in white, equipped with electrically operated blinds.
- windows on the first floor with P2 class glass
- water supply, municipal installation
Technical information:
- Construction technology - traditional
- YTONG walls
- Ribbed ceilings
- Gable roof, anthracite-coloured ceramic roof tiles by ROBEN-MONZA, insulated with mineral wool.
- Graphite metal gutters - system
- Roof insulation - mineral wool, attic finished with a double layer of plasterboard, inner layer made of fire-resistant boards
- Facade silicone plaster
- PVC window joinery - triple glazed windows with electric shutters
- Floors, anhydrite screeds
- Gypsum plaster walls
The use of the best construction and finishing materials guarantees comfortable, long-term use.
Other info
- Material: Ytong
- Roof type: Concrete tile
- Window type: PCV, Shades
- Lot shape: Rectangle
- Shape: Flat
- Fencing: Grid
- Available neighborhood: Forest, Low building, Shop
- Driveway type: Asphalt
- Communication: Bus
- Water intake: Urban
- Hot water: Gas stove
- Sewerage type: Urban
- Central heating: Gas










