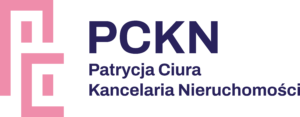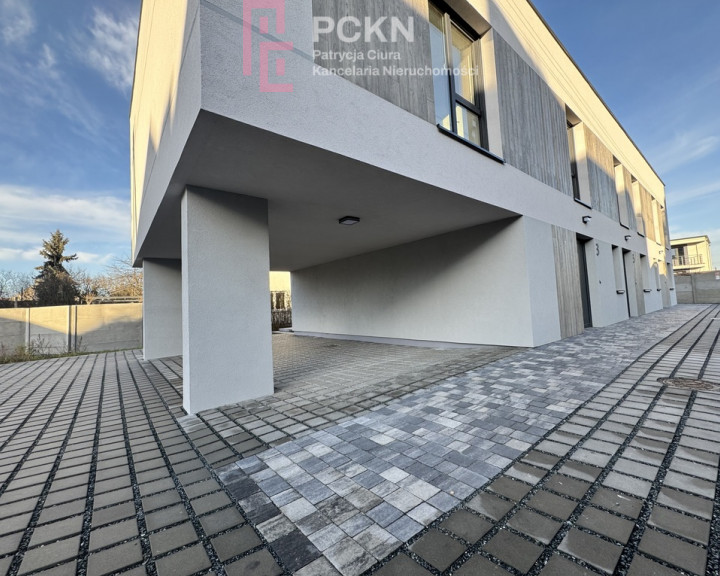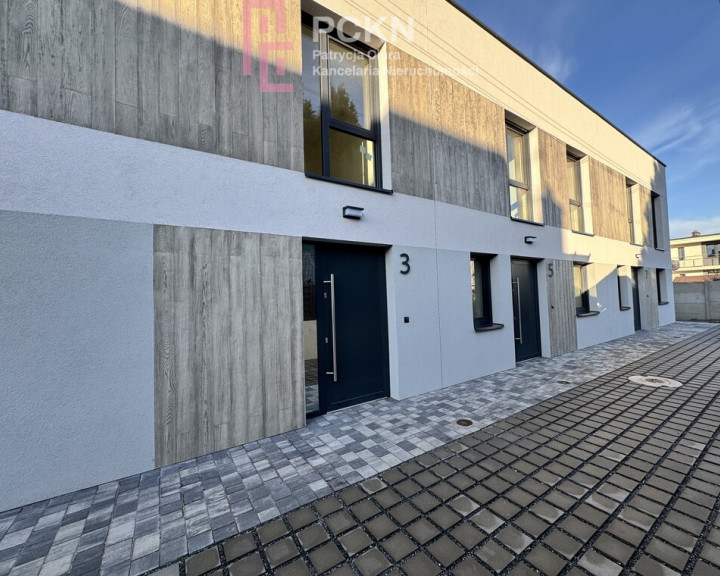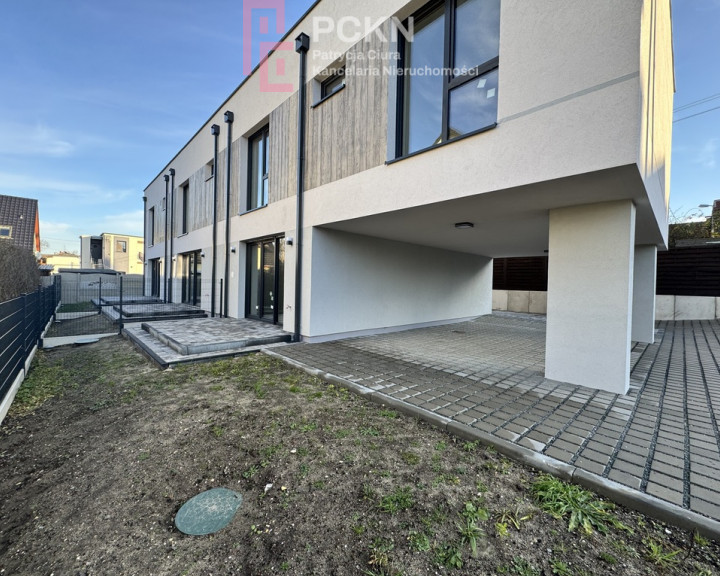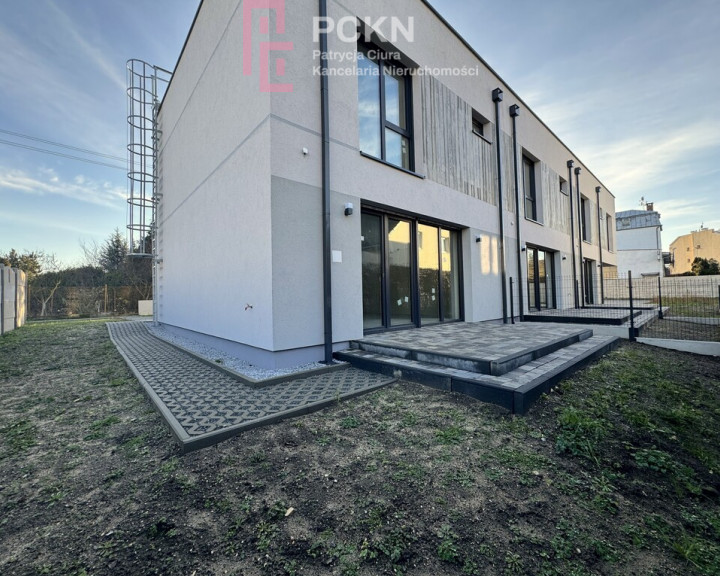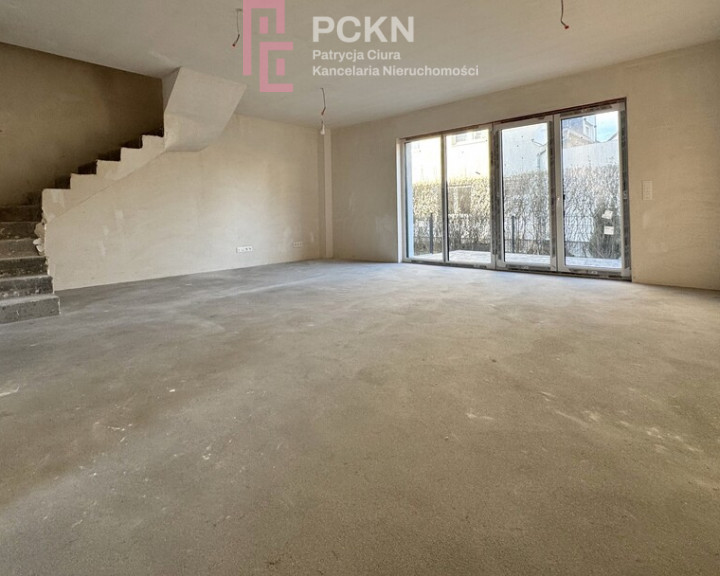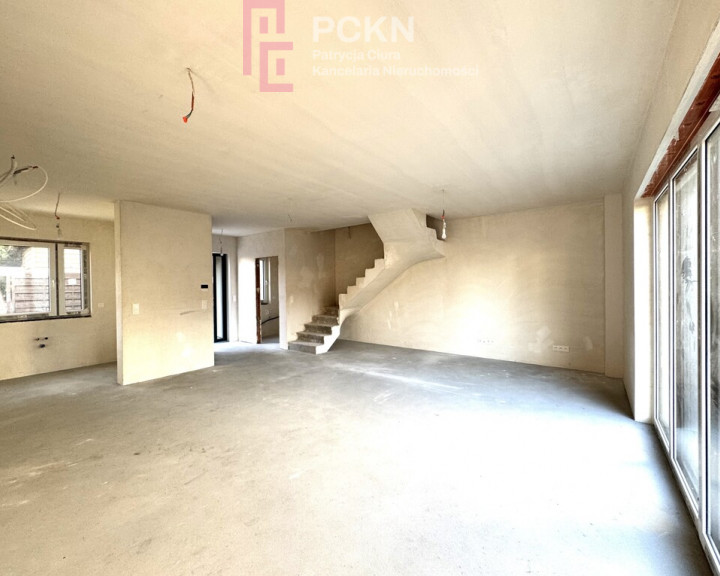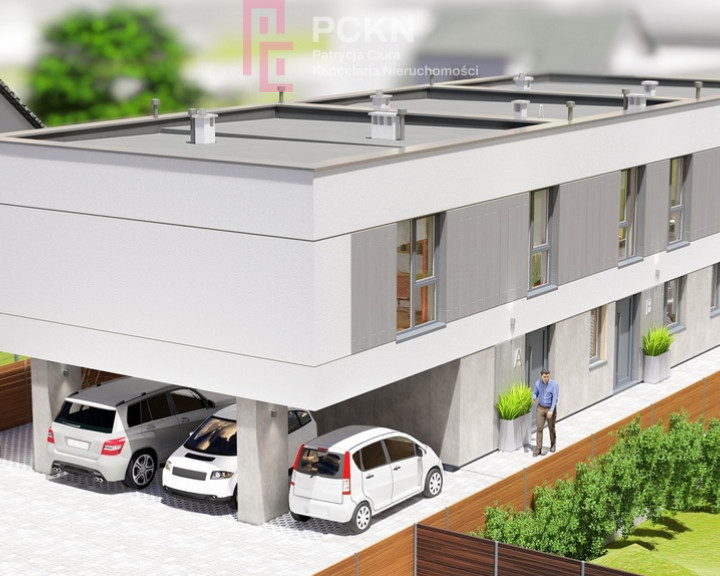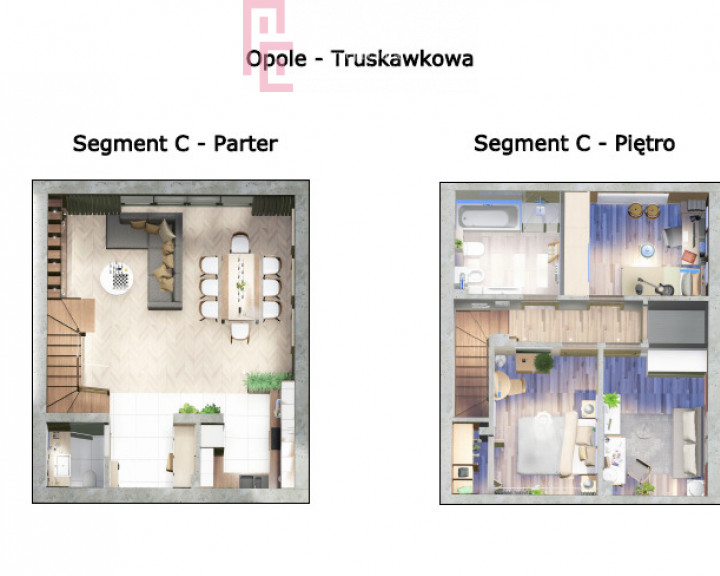Opole
- Total price
- 850 966 PLN
- Price m2
- 8 950 PLN
- Total area
- 95,08 m2
- No. of rooms
- 4
- Floor
- Ground floor
- Number of floors
- 1
- Kitchen type
- Open
- Mortgage market
- Primary market
- Year built
- 2024
- Condition
- Shell
- Availability
- 2025-01-31
- Offer ID number
- 663/11485/OMS
Share
Description
Unique location, Truskawkowa Street, Malinka/Kolonia Gosławicka district
We are pleased to present you with a unique offer of sale of a modern, rent-free segment in a prestigious location at Truskawkowa Street in Opole.
The property is located on the border of the Malinka and Kolonia Gosławicka districts, it is an excellent alternative to a traditional apartment, combining comfort, spaciousness and privacy that a house offers.
PROPERTY PRICE PLN 890,966.00 = BUILDING PLN 850,966.00 + 3 PARKING SPACE PLN 40,000.00
PRICE NEGOTIABLE!
Room Layout:
Ground floor: 47.66 m2
The spacious, open living room seamlessly connects with the modern kitchen, creating a great space for everyday life and family gatherings. A functional toilet has been designed on the ground floor, which increases the comfort of use.
- kitchen/dining room/living room 40.25 m2
- vestibule 4.25 m2
- toilet/laundry room 2.50 m2
Floor: 45.95 m2
On the first floor there are three bedrooms and a spacious bathroom, which can be fitted with both a bathtub and a shower cubicle, ensuring full comfort for the residents.
- bedroom 10.11 m2
- bedroom 10.16 m2
- bedroom 9.97 m2
- wardrobe 1.70 m2
- stairs 3.09 m2
- corridor 3.69 m2
- bathroom 7.00 m2
- utility room 1.66 m2
Garden and parking spaces:
Each segment has its own garden and three parking spaces, which makes the property an ideal solution for people who value comfort and spaciousness.
Location:
In the vicinity there are single-family houses – a quiet and peaceful area, ensuring privacy.
Proximity to transport: The bus stop is just a 5-minute walk away, and Primary School No. 20 is about an 11-minute walk away. The city centre is 4.8 km away, and the Witosa Clinical Hospital is 1 km away.
Standard of execution:
Windows : PVC triple glazed, white inside, anthracite outside, double glazed, anthracite aluminium window sills (average Uw coefficient = 0.79)
External roller shutters : Electric, anthracite color (RAL 7016), with automatic opening/closing
Entrance door : Aluminum, anthracite color (RAL 7016), with Venetian glass, outside handle/inside handle
Elevation : Insulation with graphite polystyrene 20 cm (λ = 0.033), silicone plaster lamb 1.5 mm
Roof : 20 cm polystyrene insulation (λ = 0.036), PVC membrane covering, anthracite sheet metal finishing (RAL 7016)
Floors: EPS 100 and 150 polystyrene insulation (ground floor 16 cm, first floor 7 cm), concrete screed.
Plaster :and gypsum
Water and sewage installation : PEX, distribution according to the design
CO installation : Underfloor heating on the ground floor and first floor, split air-to-water heat pump (PANASONIC 5kW)
Electrical installation: Comprehensive, with electrical/telecommunications switchboard, Legrand switches, preparation for photovoltaics
Additional installations:
Air conditioning installation : Preparation for installation (gas pipes, condensate drainage)
Connections: Water, sewage, electricity, internet (prepared culvert for optical fiber)
Rainwater : Infiltration into the ground through openwork blocks and infiltration tunnels in gardens
Advantages of the property:
Modern standard: Finished with high-quality materials, modern technologies that ensure energy savings.
Low operating costs: Heat pump, underfloor heating, possibility of installing photovoltaics, installation prepared for air conditioning.
Own space: Garden, three parking spaces, privacy and comfort in a quiet area.
Why choose this property instead of an apartment?
No rent payments
More spaciousness and comfort
Individual entrance
Private garden
High energy efficiency and savings on bills
Comfort and modern technologies
Privacy and independence:
Unlike an apartment, a terraced house offers complete privacy and independence, its own entrance and parking space, as well as spaciousness that will be appreciated by families and people looking for a larger living space.
Main advantages of the property:
Top location:
The property is located in a quiet and peaceful area, in the vicinity of single-family housing, which guarantees comfort and privacy. At the same time, there are shops, restaurants, schools, kindergartens, a clinical hospital and public transport stops nearby, which provides easy access to all city amenities.
Individual entrance and parking spaces:
The segment has three dedicated parking spaces at a price of PLN 40,000.
Other info
- Fenced area: Yes
- Available neighborhood: Low building, Church, Fitness, Bazaar, Kindergarten, Bank, School, Shopping Center, Pharmacy, Playground, Restaurant
- Communication: Bus
