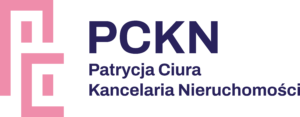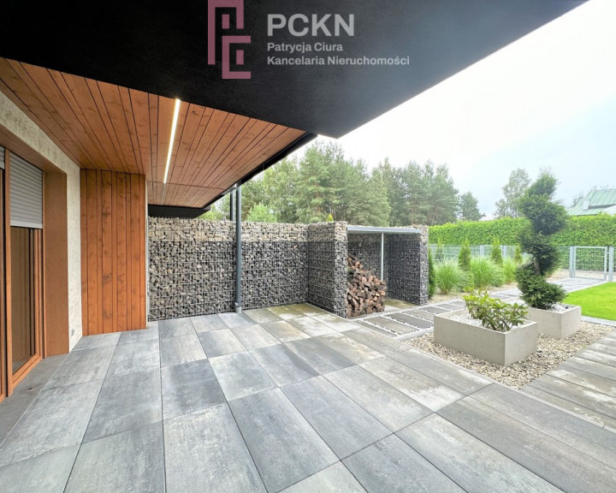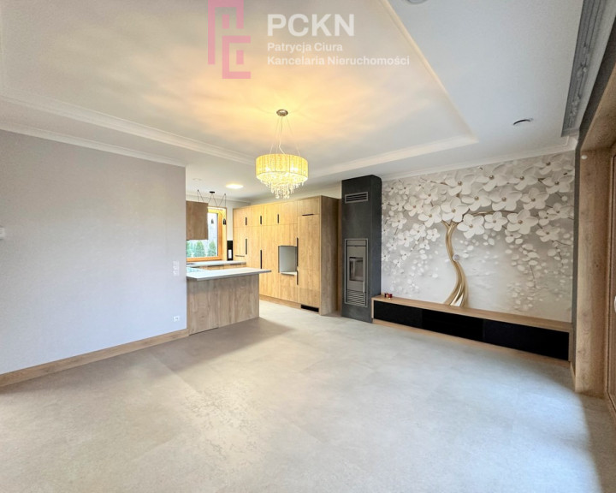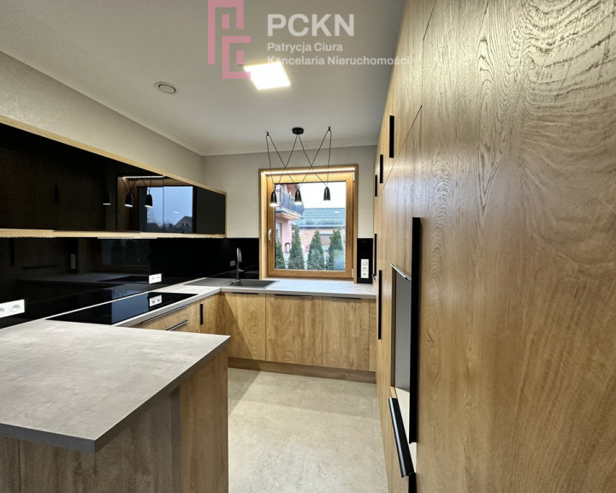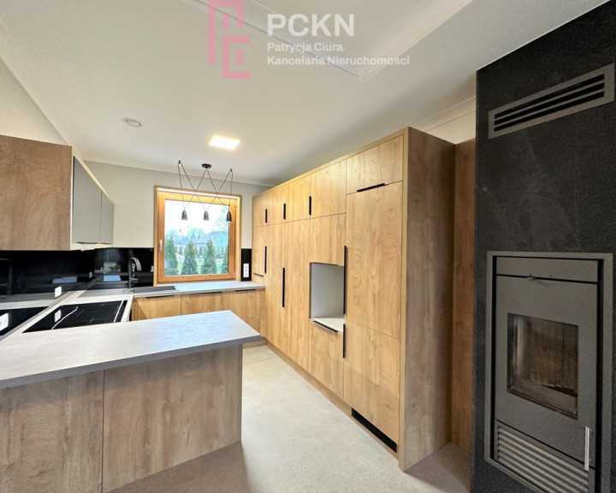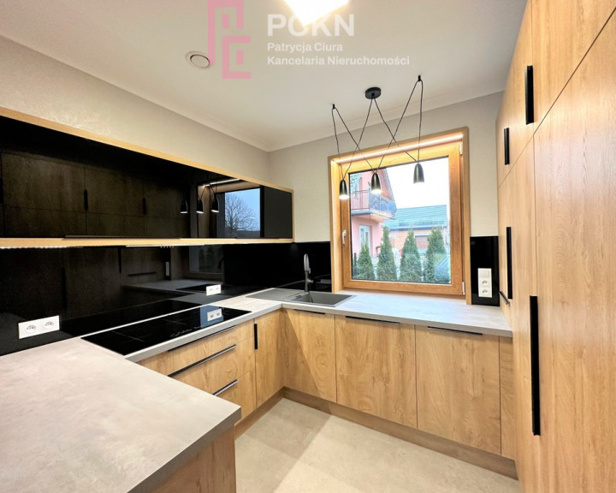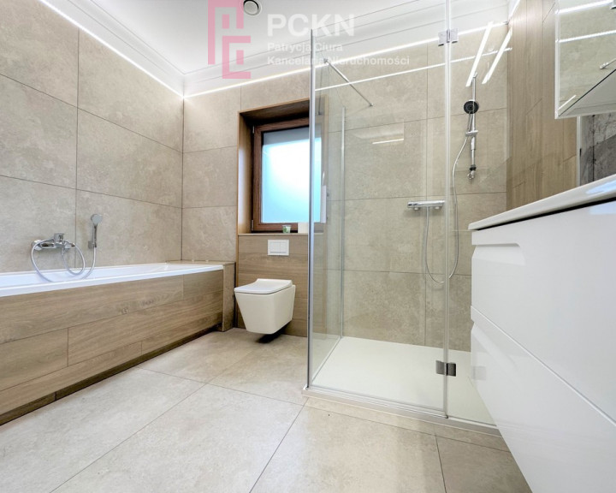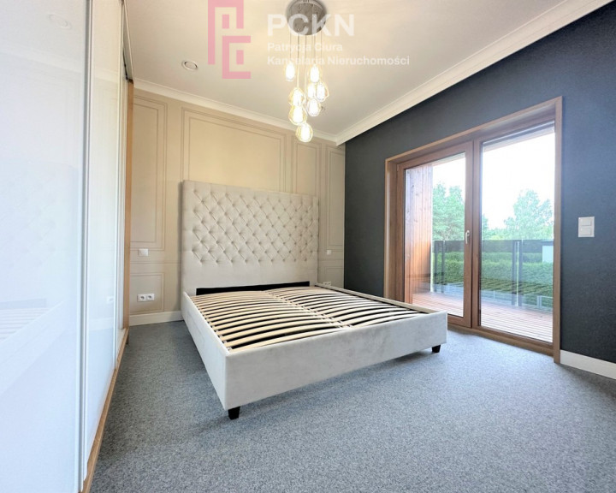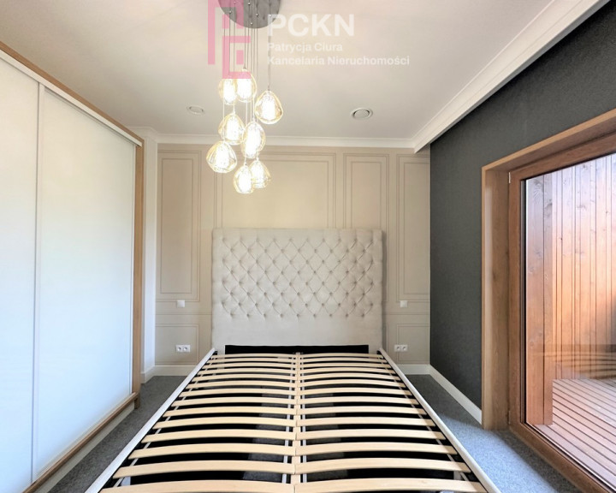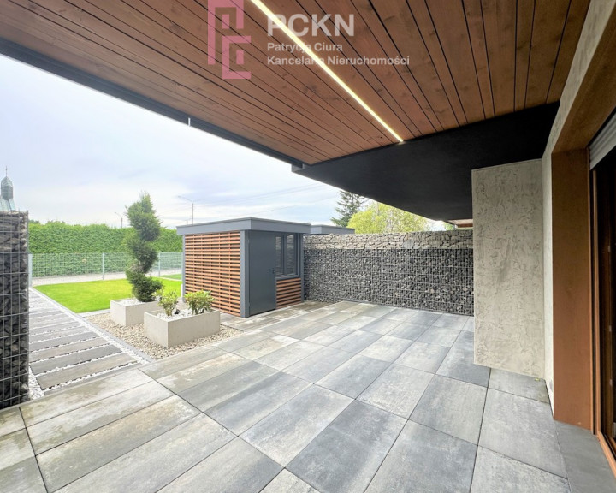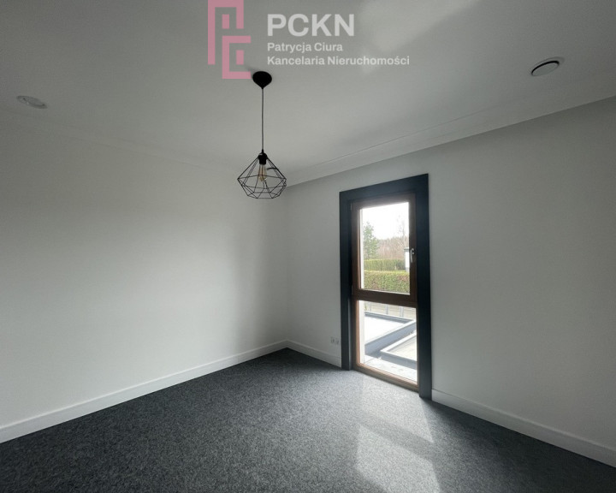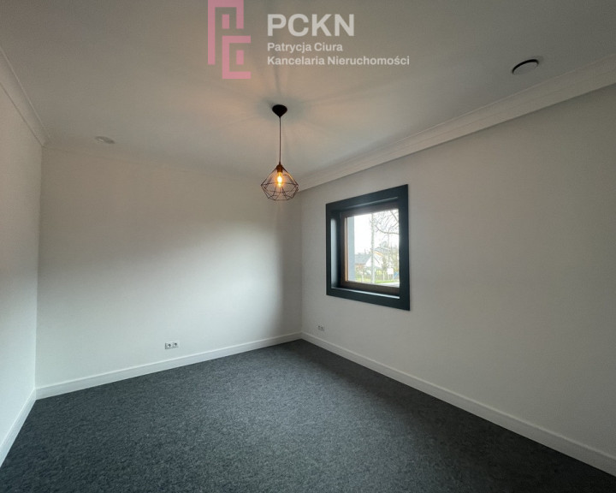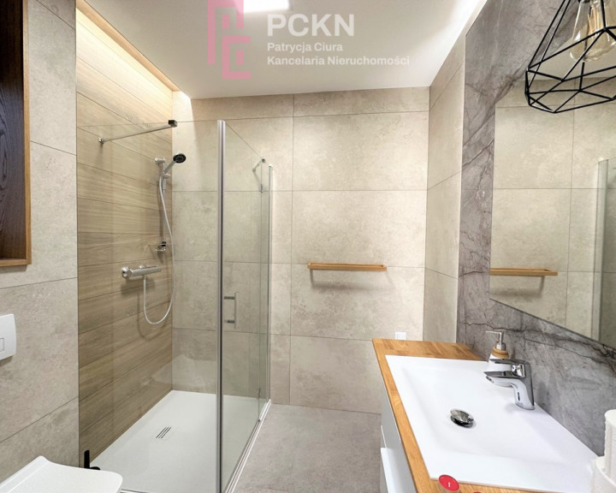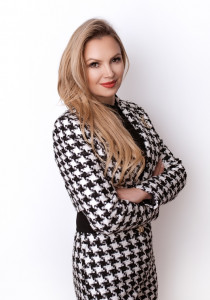Opole
- Total price
- 799 000 PLN
- Price m2
- 7 990 PLN
- Total area
- 100 m2
- Usable area
- 100 m2
- Lot area
- 200 m2
- Lot area - unit
- m2
- No. of rooms
- 4
- Number of floors
- 1
- Building condition
- High standard
- House type
- Terraced
- Year built
- 2021
- Mortgage market
- Primary market
- Garage
- Yes
- Availability
- 2022-10-27
- Offer ID number
- 67/11485/ODS
Share
Description
I cordially invite you to purchase exclusive terraced apartments in Ozimek. The development includes 4 terraced apartments, each with a garden and parking spaces.
Exclusive offer only in our office, price from 799,000.00
Ozimek is a town in the Opolskie Voivodeship, in the Opole County, approx. 20 km east of Opole, 10 km from the complex of Turawskie lakes.
There is a Culture Centre, Municipal and Communal Public Library as well as the BSK Entertainment Center with a trampoline park, bowling alley, billiards and laser games. There is also a sports stadium and an Orlik sports field.
The property is fully finished with the highest quality materials.
On the ground floor there is a living room with a kitchenette, a bathroom, a utility room, a hall and stairs leading to the second level.
On the first floor: three bedrooms (one with a balcony), a large bathroom and a corridor.
Excellent lighting inside the apartment is guaranteed by large terrace windows, and to ensure security and privacy, automatically controlled blinds and an alarm system.
Apartment finishing standard:
- central heating installation with a dual-function gas stove,
- underfloor heating throughout the house,
- water and sewage system,
- electrical installation with white assembly,
- satellite TV installation,
- plasters on the walls with painting,
- high-class vinyl panels and carpet on the floors,
- tiles in the bathrooms,
- recuperation with a thorough exchanger, with the function of cooling and heating rooms,
- high-quality wood fireplace clad with stone.
Outside, a beautifully landscaped garden with an installed irrigation system, a roofed terrace of about 30m2 lined with modern concrete slabs, as well as a gazebo with water supply.
Modern interior furnishings combined with the colors of the earth used in the arrangement create a warm atmosphere of the space.
Natural stone and wood were combined, the kitchen was built to measure, equipped with high-end appliances from German household appliances.
The whole building, both inside and outside, has been equipped with numerous lighting of the space.
I invite you to the presentation!
Other info
- Material: Ceramics
- Roof type: Metal sheet
- Window type: PCV
- Lot shape: Rectangle
- Shape: Flat
- Fencing: Mixed
- Available neighborhood: Church, School, Low building
- Driveway type: Asphalt
- Communication: Bus
- Alarm: Yes
- Water intake: Urban
- Sewerage type: Urban
- Central heating: Gas
