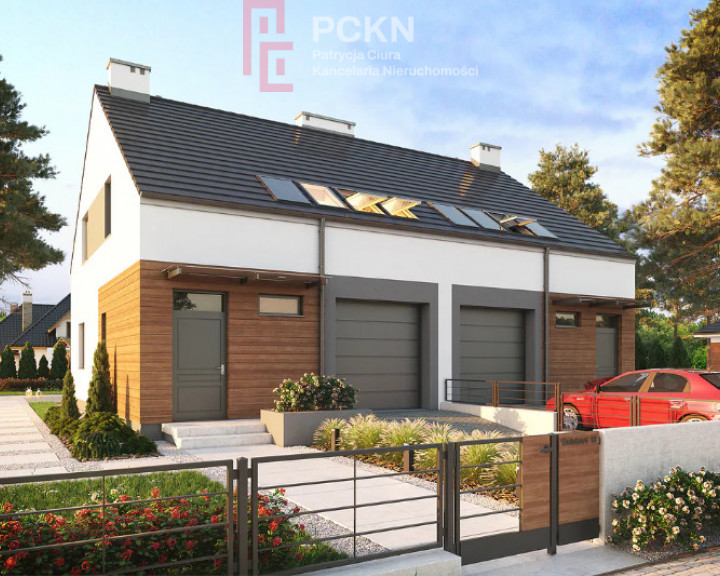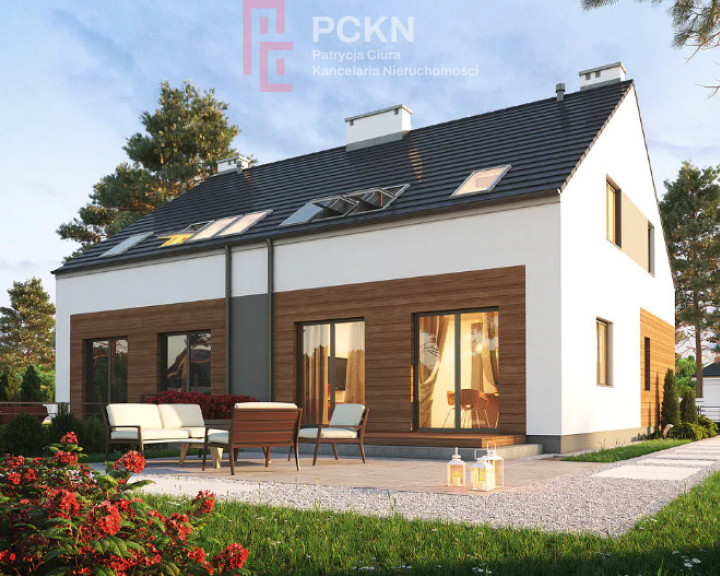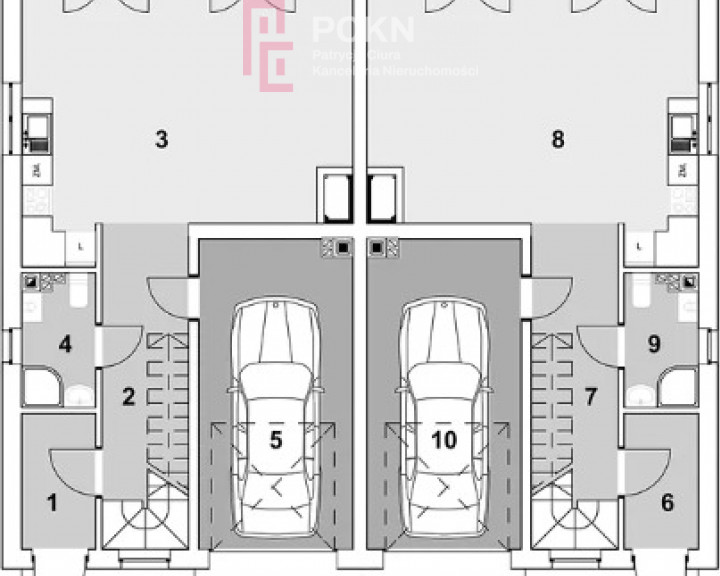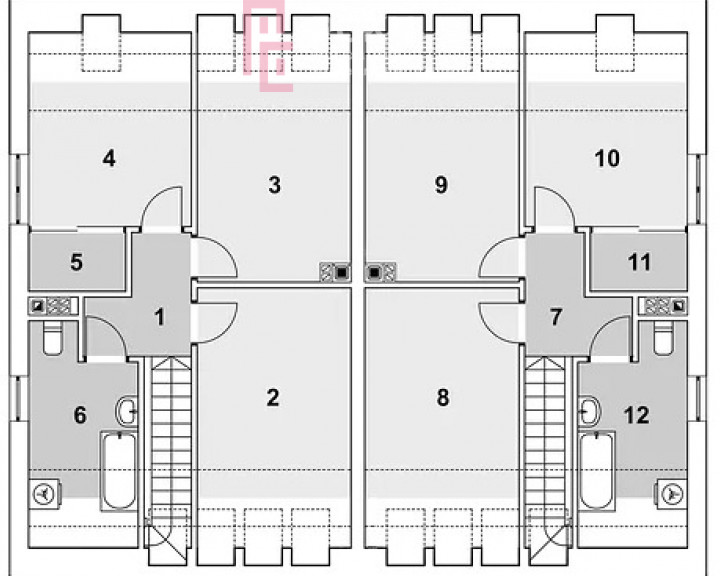Opole
- Total price
- 699 000 PLN
- Price m2
- 6 228,28 PLN
- Total area
- 112,23 m2
- Usable area
- 112,23 m2
- Lot area
- 360 m2
- Lot area - unit
- m2
- No. of rooms
- 4
- Number of floors
- 1
- Building condition
- Shell
- House type
- Semi-Detached
- Year built
- 2023
- Mortgage market
- Primary market
- Garage
- Yes
- No. of garage spaces
- 1
- Garage location
- In body building
- Availability
- 2023-01-17
- Offer ID number
- 73/11485/ODS
Share
Description
I cordially invite you to familiarize yourself with the sale offer of a single-family house with a garage in a semi-detached house, located in the Grudzice / Opole district, which currently serves as a residential and recreational area.
Grudzice is located in the south-eastern part of Opole, adjacent to Malina, Nowa Wieś Królewska, Kolonia Gosławicka and the village of Suchy Bór in the Opole district. The national road No. 94 runs through the outskirts of the district, starting the Opole Ring Road at the roundabout with ul. Strzelecka, which is the main street in the district, as well as one of several main streets of the city and the main communication artery as the exit route from the city.
The new investment is a project of two semi-detached buildings made in the developer's standard in traditional technology. The highest quality materials were used in the construction of the building.
Development status includes:
- base plate
- load-bearing and partition ceramic walls
- roof truss with slopes made of Brass tiles
- aluminum gutters
- PVC triple-glazed windows with electric roller shutters, wooden roof windows by Fakro
- electrical installation
- hydraulic installation
- water and sewage system
- underfloor heating on the ground floor and in the bathrooms
- internal and external plasters
- styrofoam insulation 20cm
- fence on three sides
- gas stove Viessmann Vitodens 100
A simple and compact body topped with a gable. The house is characterized by a carefully thought-out functional layout, it is designed for a family of 3-4 people. The main point of the ground floor is a spacious and bright living room with a kitchenette. Large windows provide plenty of natural light. The open kitchen offers plenty of space for food preparation and kitchen furniture. Right next to it there is a bathroom and a corridor with access to the garage. On the first floor of the house there are three rooms that can be adapted to the needs of families with children. One of the bedrooms has been combined with a dressing room. The night zone is crowned by a large bathroom.
Room layout:
Ground floor:
1. Vestibule 3.74 m²
2. Corridor 10.64 m²
3. Living room + kitchen 30.90 m²
4. Bathroom 3.45 m²
5. Single garage 17.11 m²
Attic:
1. Corridor 4.02 m²
2. Room 12.44 m²
3. Room 11.60 m²
4. Room 9.37 m²
5. Dressing room 2.24 m²
6. Bathroom 6.72 m²
Advantages of the property:
- functional layout of the rooms
- fast connection to the city's infrastructure
- commissioning of the building in Q1/Q2 2023
Other info
- Material: Brick
- Roof type: Tile
- Window type: PCV, Shades
- Lot shape: Rectangle
- Shape: Flat
- Fencing: Partial
- Available neighborhood: Playground, Forest, Kindergarten, School, Church, Low building, Shop, Lake, Bazaar
- Driveway type: Asphalt
- Water intake: Urban
- Hot water: Gas stove
- Sewerage type: Urban
- Central heating: Gas










