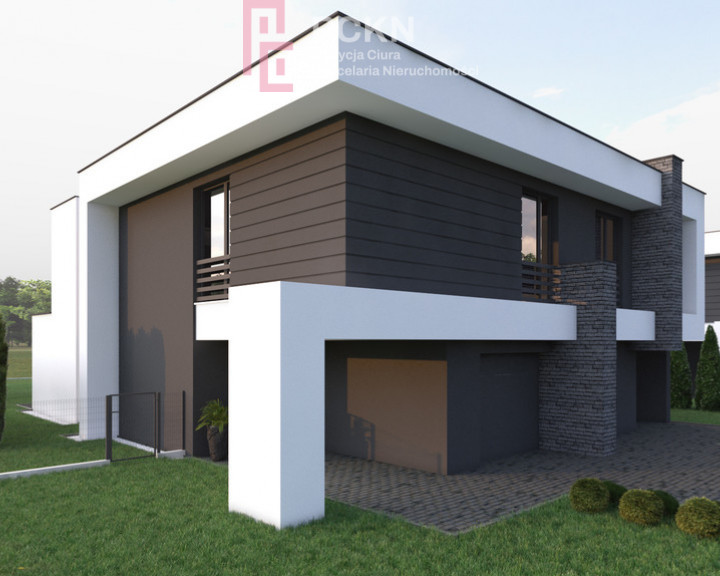Opole
- Total price
- 649 518 PLN
- Price m2
- 5 074,36 PLN
- Total area
- 128 m2
- Usable area
- 110 m2
- Lot area
- 400 m2
- Lot area - unit
- m2
- No. of rooms
- 4
- Number of floors
- 1
- Building condition
- High standard
- House type
- Semi-Detached
- Year built
- 2023
- Mortgage market
- Primary market
- Garage
- Yes
- No. of garage spaces
- 1
- Garage location
- In body building
- Offer ID number
- 97/11485/ODS
Share
Description
A new developer investment located in Opole, the Bierkowice district, became one of the first districts of Opole. The main street is ul. Wrocławska; The Opole Bypass runs through the district (national roads No. 45 and No. 94), and Prószkowski Potok flows through here. The historical border of Bierkowice runs along the watercourse (its western branch called Ryjec) between Wspólna and Żerkowicka streets up to the city border in the north. From the west, Bierkowice borders another district of Opole, Wrzoski, and from the north, with Sławice. In Bierkowice there are: the Opole Village Museum, a riding club, a stud farm and a hippodrome, a Volunteer Fire Department station and an inn. Access by bus no. 9.
Investment Description
In this unique location, four two-unit buildings with modern architecture will be built, with a terrace and a garden surrounded by a stream, trees and orchards. The main advantage of this house is its functionality and careful design. The well-thought-out layout of the rooms ensures optimal use of space and ergonomic solutions. The spacious open-concept living room connects to the dining room and kitchen, creating a central place for family gatherings and integration. Large windows let in plenty of natural light, emphasizing the space and creating a friendly atmosphere.
Plot approx. 400 m²
Usable area: approx. 110 m²
Garage approx. 20 m²
Terrace approx. 10 m²
1. Building structure
The building is placed on a foundation slab. The ceiling is a monolithic structure, partially prefabricated using filigree slabs. The load-bearing walls are made of 25 cm thick ceramic blocks, and the partition walls are made of 12 cm thick ceramic blocks.
2. Roof
The roof is in the form of a flat roof in a monolithic, partially prefabricated structure. Thermal insulation made of EPS 100 kPa polystyrene with an average thickness of 26 cm. Vapor-tight insulation made of heat-sealable underlayment. Waterproofing layer made of self-adhesive + heat-sealable underlay felt or PVC membrane. The roof is equipped with the GALECO STAL 2 drainage system in graphite color.
3. Terrace on the first floor
Steel balustrades on the terrace, powder-coated in anthracite. Vapor-tight insulation made of heat-sealable underlayment. Waterproofing layer made of self-adhesive + heat-sealable underlay felt or PVC membrane. The terrace is equipped with the GALECO STAL 2 drainage system in graphite color. On the usable part of the terrace, 2 cm thick terrace tiles with adjustable feet are used. The remaining part is covered with decorative stone.
4. Elevation
The residential part of the building is insulated with 20 cm thick polystyrene and λ = 0.04 [W/m*K],
The entire building is finished with a layer of thin-layer silicone plaster in white and graphite colors with steel and brick accessories.
5. Window sills
External window sills and walls on the first-floor terrace are made of white/anthracite coated sheet metal.
6. Window and door joinery
7-chamber windows in a triple-glazed package with KAPICA electric blinds. The internal color of the windows is white and the external color is graphite. Graphite-colored entrance door with stainless steel accessories and WIKĘD glazing. Electric garage door controlled by remote controls and manually using a switch located in the garage. Interior doors on the buyer's side. An additional option is an HS sliding window in the living room.
7. Heating
Both the domestic hot water and the building are heated by a heat pump located in the technical room. The living area has underfloor heating.
8. Electrical installation
The rooms have internet and TV installations. Each room has at least 3 electrical sockets. There are external, hermetic electrical sockets on the ground floor terrace and the first floor terrace. Electrical equipment (sockets and switches) in white (Simon 10). The remaining accessories, including lamps on the facade, are on the buyer's side. Electrical box located at the border of the plot.
9. Ventilation installation
Gravitational exhaust ventilation was designed. An additional option is mechanical ventilation with heat recovery - heat recovery.
10. Land development
Plot in the back and
Other info
- Material: Ceramics
- Roof type: Other
- Window type: PCV
- Lot shape: Rectangle
- Shape: Flat
- Fencing: Mixed
- Available neighborhood: Forest
- Driveway type: Asphalt
- Communication: Bus
- Alarm: Yes
- Water intake: Urban
- Hot water: Heat pump
- Sewerage type: Urban
- Central heating: Heat pump



















