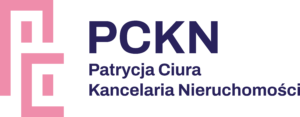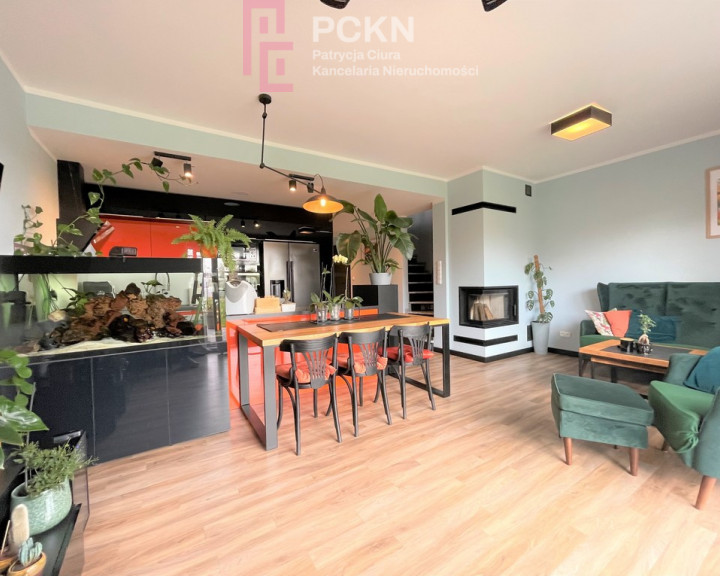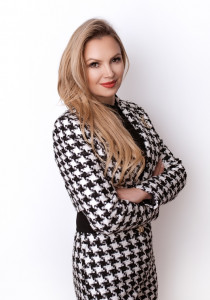Opole
- Total price
- 1 150 000 PLN
- Price m2
- 8 070,74 PLN
- Total area
- 142,49 m2
- Usable area
- 117,49 m2
- Lot area
- 150 m2
- Lot area - unit
- m2
- No. of rooms
- 4
- Number of floors
- 2
- Building condition
- Perfect
- House type
- Terraced
- Year built
- 2019
- Mortgage market
- Secondary market
- Garage
- Yes
- Garage location
- In body building
- Availability
- 2022-04-30
- Offer ID number
- 105/11485/ODS
Share
Description
We offer for sale a beautiful terraced house in a very attractive and safe area of Opole. The property is the middle segment of the investment commissioned in 2019.
The total area of the house is 117.49 m2, including a garage with an area of 17.61 m2. The property also has an attic with an area of approximately 25m2.
A 3.35 kW photovoltaic installation was installed on the property in October 2020.
Underfloor heating on the ground floor and on the first floor, which can be controlled from every room.
A monitoring system has been installed in the house (Wi-Fi cameras included in the price).
Internet fiber optic currently 600MB, available 1T.
Low operating costs: gas about PLN 1,200 per year, electricity PLN 0, property tax about PLN 200 per year.
Equipment included in the price of the apartment:
- built-in furniture: in all rooms and in the attic, wardrobe, bathroom, vestibule, toilet
- kitchen with built-in island with all built-in household appliances
- vinyl panels
- window and door joinery, electric blinds
- internal granite and wooden stairs
- fireplace with a large insert
- metal pergola to shade the terrace
- landscaped garden (water intake in the form of a tap)
The building is made of highly energy-saving materials (certificate of energy-saving characteristics of the building).
In addition, in addition to the garage in the driveway, two parking spaces belonging to the property.
Description of the floor plans (in the photo gallery):
Ground floor (usable area, calculated without slants):
7- vestibule 5.69 m2
8 - hall 5.09 m2
9 - WC 1.40 m2
10 - salon 20.85
11 - kitchenette 7.98 m2
12 - garage 17.81 m2
First floor (usable area, calculated without bevels):
8-stairs 4.45m2
9-corridor 6.25 m2
10-room1 9.84 m2
11-room2 office 13.24 m2
12-bathroom 7.05 m2
13-bedroom 15.62 m2
14-dressing room 2.42 m2
A house of a very high standard, ideal for families with children who appreciate the peace offered by the location of the property. At the same time, the great advantage is the ease of communication with the city center and all its advantages, which is why it is a unique place to live for everyone.
We invite you to the presentation.
Other info
- Material: Brick
- Roof type: Tile
- Window type: PCV
- Lot shape: Rectangle
- Shape: Flat
- Fencing: Mixed
- Available neighborhood: Medical clinic, Shop, Pharmacy, Bar, Church, Playground, Kindergarten, School, Hospital
- Driveway type: Asphalt
- Communication: Bus
- Alarm: Yes
- Water intake: Urban
- Hot water: Gas stove
- Sewerage type: Urban
- Central heating: Gas































