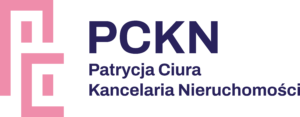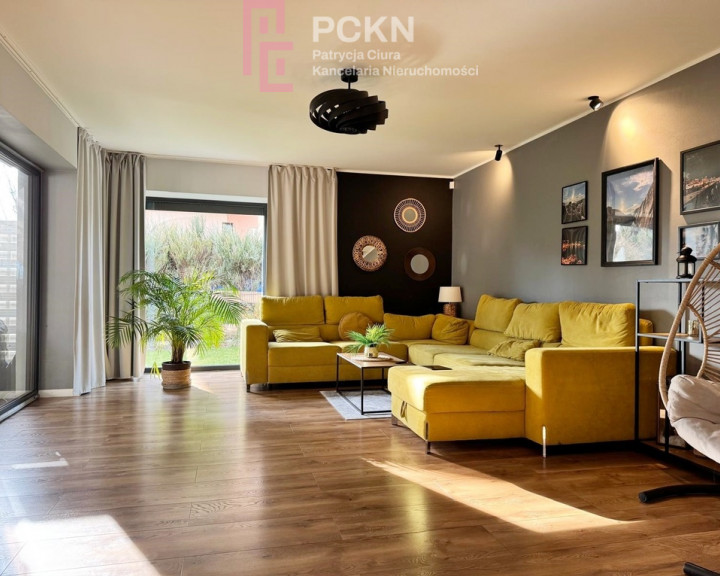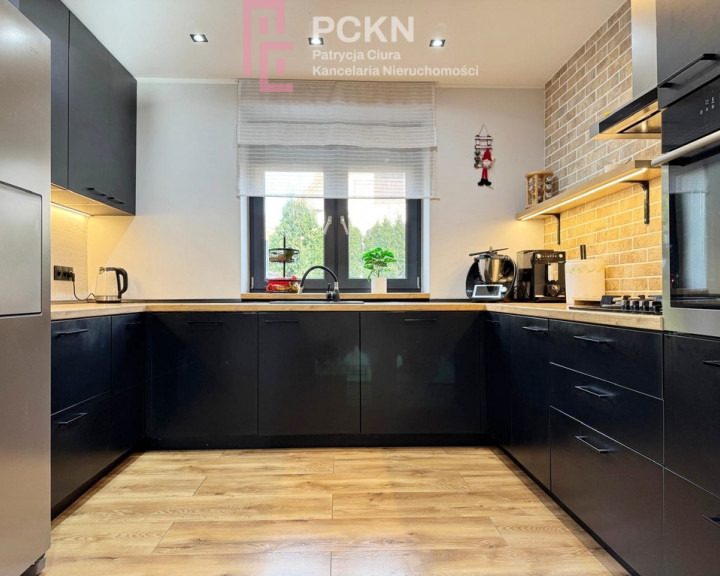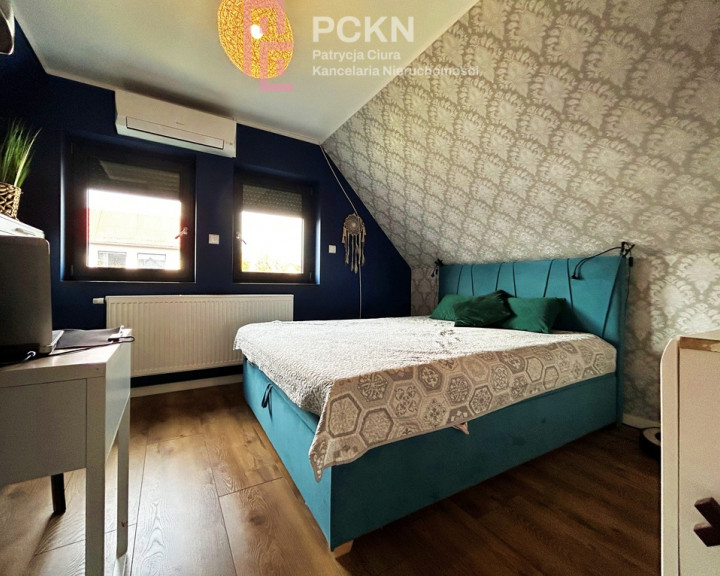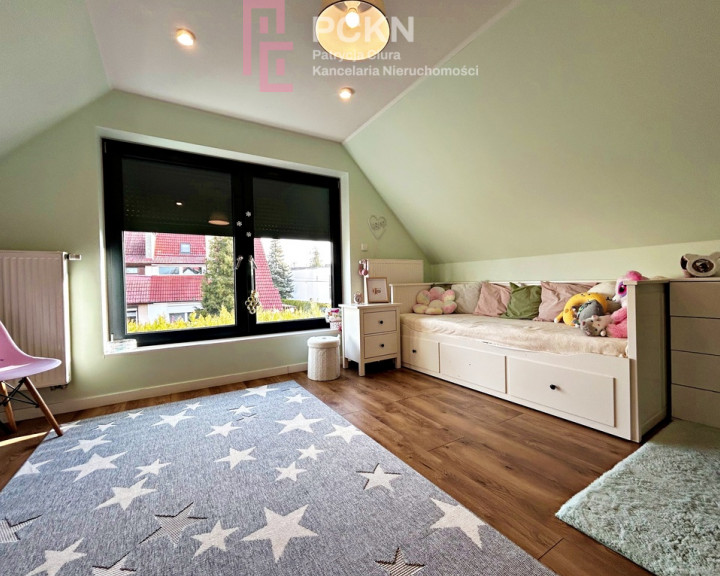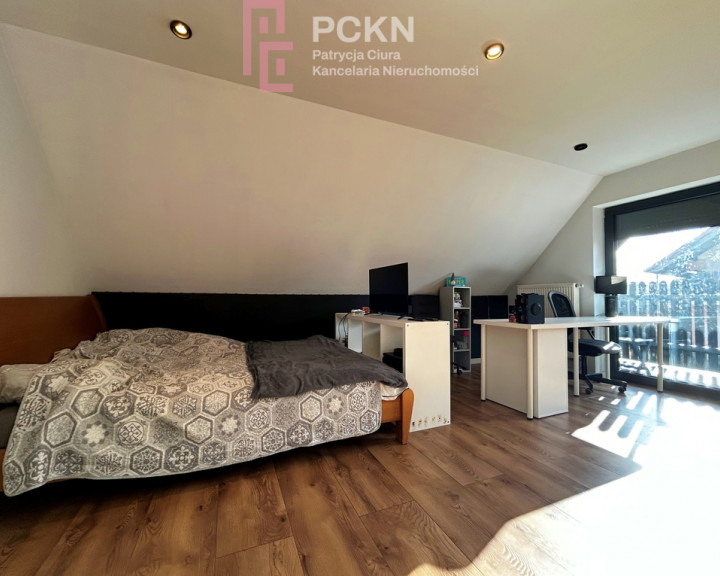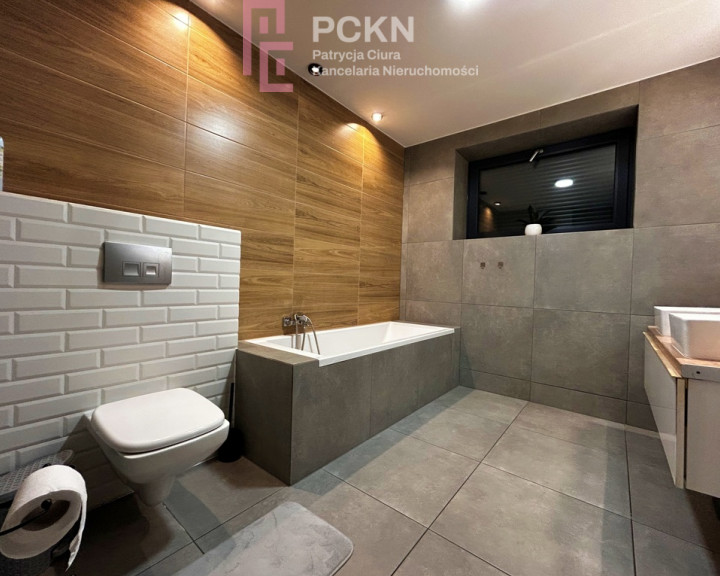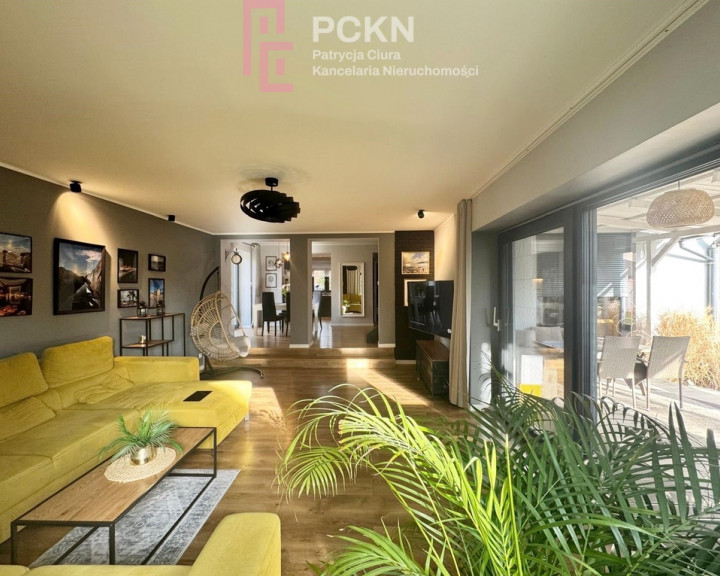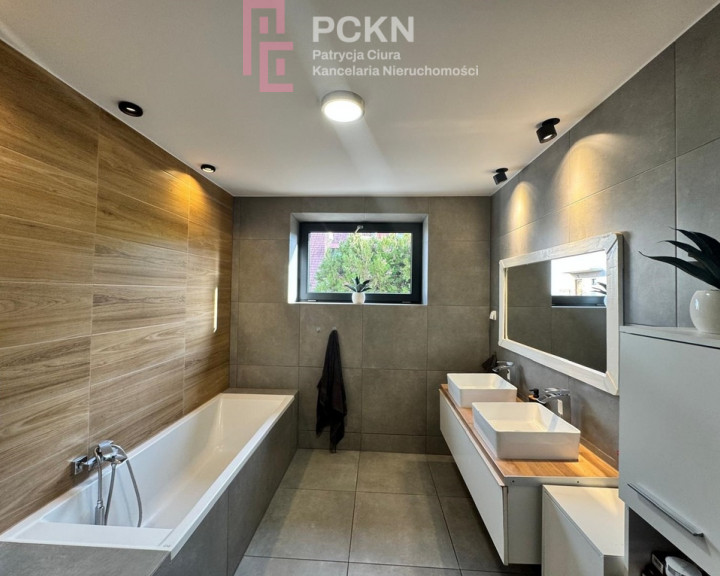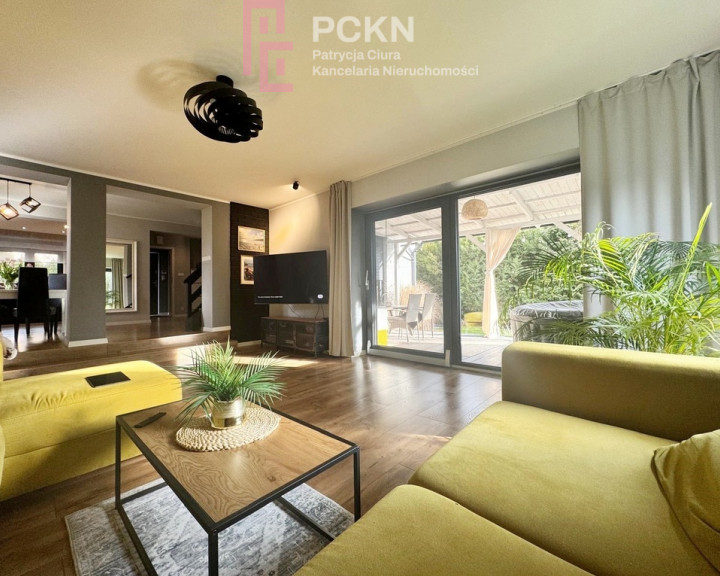Opole
Total price
1 549 000 PLN
Total area
150 m2
No. of rooms
5
- Total price
- 1 549 000 PLN
- Price m2
- 10 326,67 PLN
- Total area
- 150 m2
- Lot area
- 800 m2
- Lot area - unit
- m2
- No. of rooms
- 5
- Number of floors
- 1
- Building condition
- Very good
- House type
- Detached
- Year built
- 1983
- Mortgage market
- Secondary market
- Garage
- Yes
- No. of garage spaces
- 2
- Garage location
- Ground
- Availability
- 2025-03-03
- Offer ID number
- 199/11485/ODS
Share
Description
For sale a spacious and cozy house after a general renovation in Opole – Grudzice.
High quality finish, comfort and modernity in one!
We invite you to familiarize yourself with the unique offer of a house for sale that combines elegance, functionality and comfort. It is an ideal place for people who value a modern lifestyle near full urban infrastructure, and at the same time surrounded by peace and quiet.
Main advantages :
- In 2019, the house underwent a general renovation, during which all installations were replaced (sewerage, electricity, gas).
- Spaciousness – 150 m² of usable area on an 8-are plot.
- Attractive location – Grudzice, one of the most desirable districts of Opole, with quick access to the city center and full infrastructure.
Room layout:
- Ground floor:
spacious and tastefully designed living room, which is connected to the kitchenette and dining room. It is a perfect space for everyday life and meetings with loved ones. The living room leads to a charming terrace, where you can drink your morning coffee in peace or relax after a hard day. Additionally, on the ground floor there is a room that can serve as an office, bedroom or guest room, and a large bathroom with a modern finish. - Floor :
use so that the whole family can use it comfortably.
What makes this property stand out?
- Underfloor heating throughout the house
- The bedrooms have radiators to ensure optimum temperature, and two bedrooms have air conditioning.
- Vieesmann two-function gas furnace, which guarantees efficiency and savings.
- 4.5 kW photovoltaics, thanks to which you will save on electricity costs and take care of the environment.
- An alarm system with motion and gas sensors that will ensure safety and peace of mind.
- Electric external blinds that provide comfort and additional protection against the sun and unwanted glances.
- A partially developed plot that provides space to implement your own ideas for a garden, playground or relaxation area.
Additional advantage – basement:
The house has a large basement of 62 m² with a separate entrance. This is a space that can be adapted for a separate apartment, studio, gym or other needs.
The arrangement possibilities are almost limitless!
Location:
The house is located in a quiet and peaceful area, which makes it an ideal place to live.
Grudzice is a district that combines the advantages of living close to nature with quick access to the city, shops, schools and other services.
Price negotiable – this is an offer you can't miss!
Contact us to schedule a demo!
See for yourself how unique this house is and how perfectly it meets your expectations
Please contact me
Joanna Krok
516 805 201
license no. 30077
We cooperate with other intermediaries
Other info
- Material: Brick
- Roof type: Tile
- Window type: PCV
- Lot shape: Rectangle
- Shape: Flat
- Fencing: Other
- Guarded area: Yes
- Available neighborhood: Tennis court, Pool, Bank, Fitness, Pharmacy, Low building, Church, Forest, Kindergarten, School, Shopping Center, Restaurant, Medical clinic, Shop, Nursery
- Driveway type: Asphalt
- Communication: Minibus, Bus, Train, Bus
- Alarm: Yes
- Water intake: Urban
- Hot water: Gas stove
- Sewerage type: Urban
- Central heating: Gas
