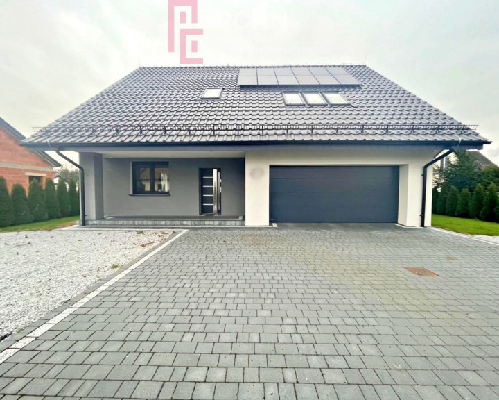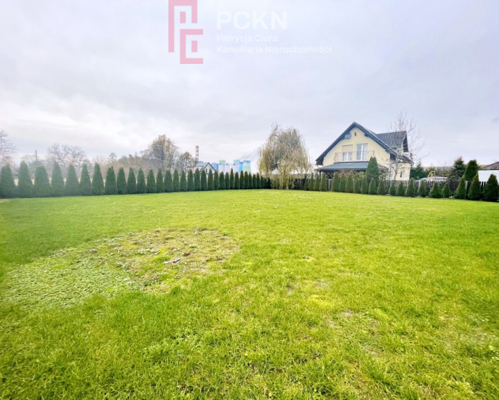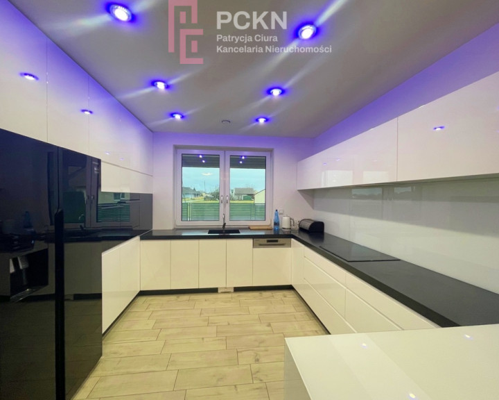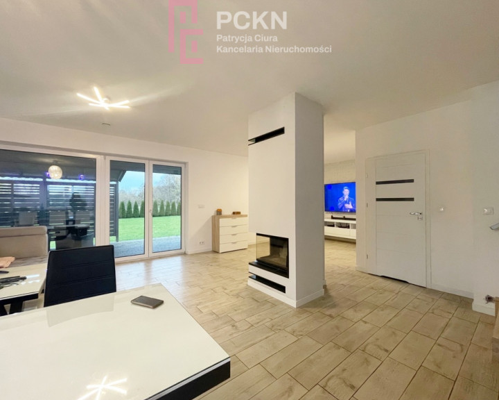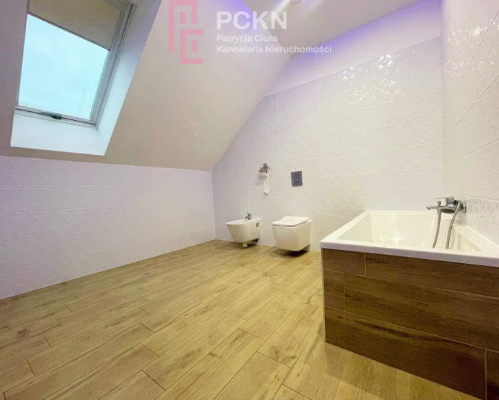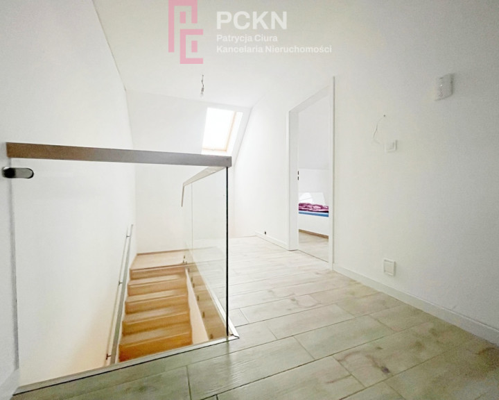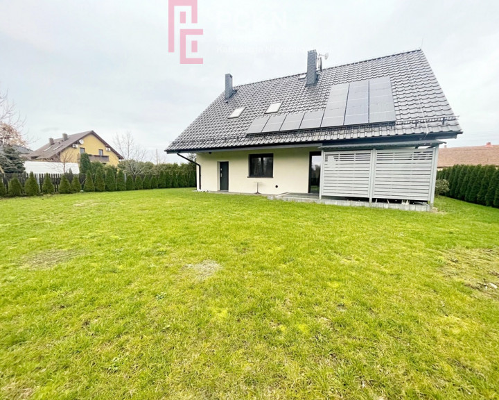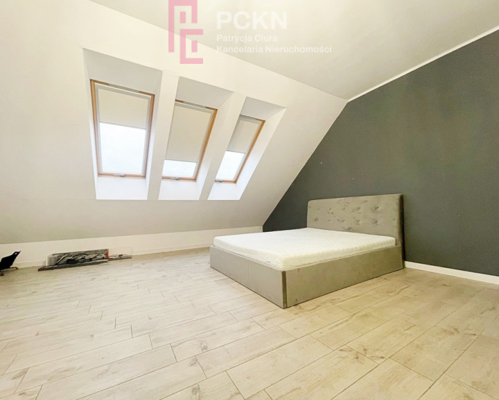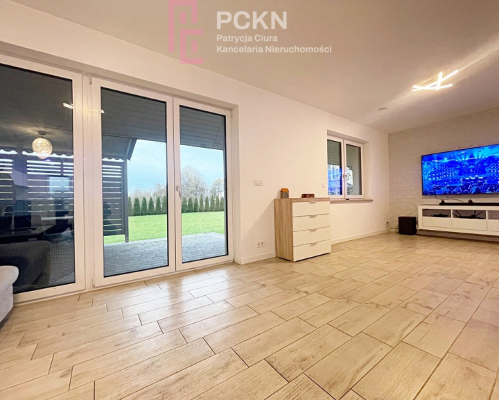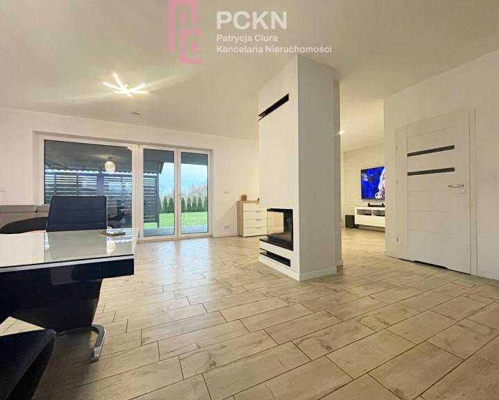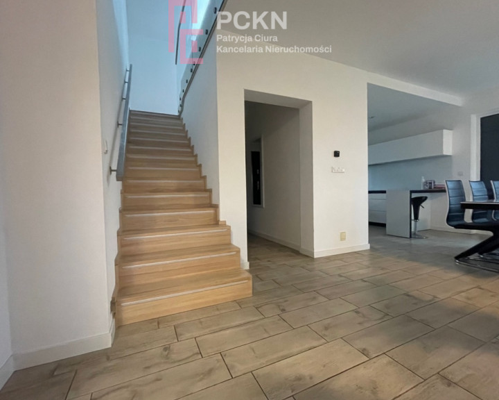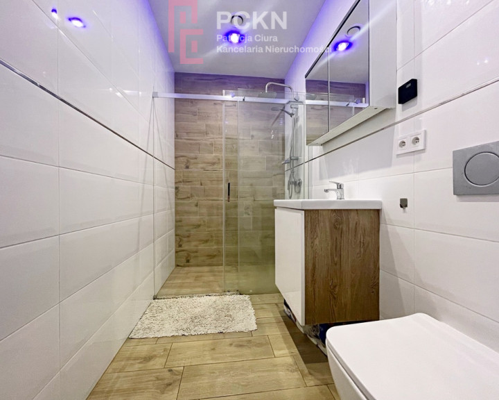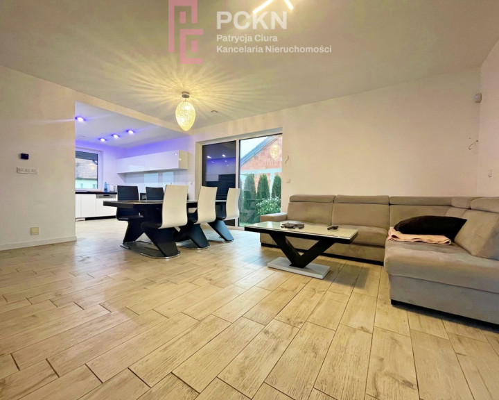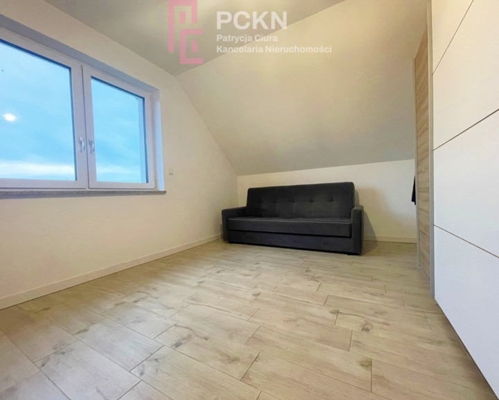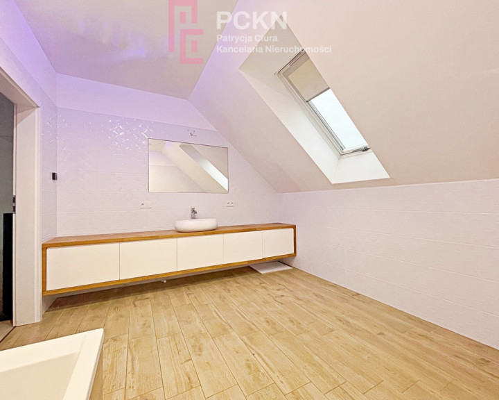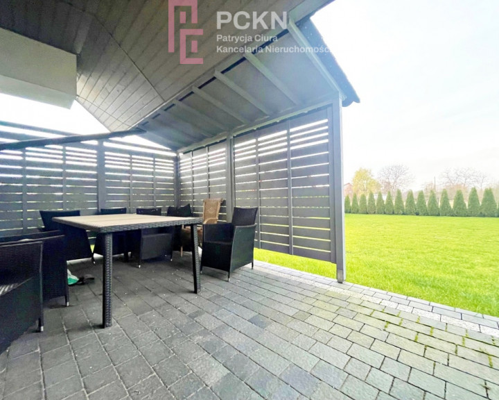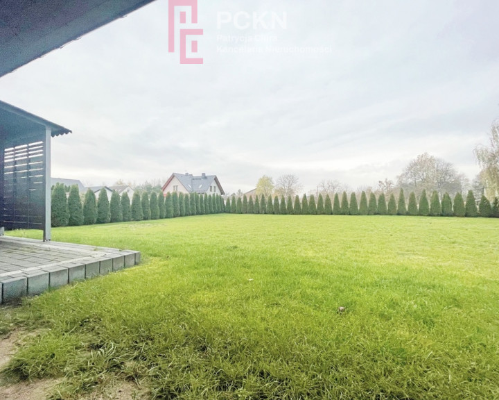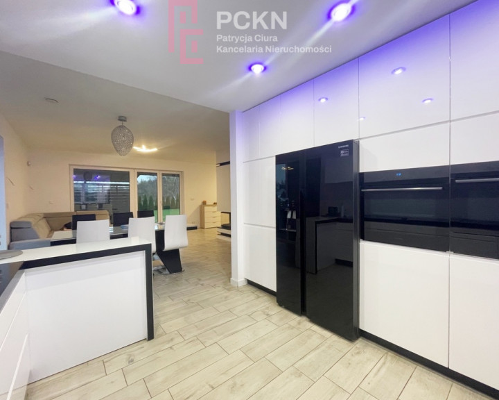Opole
- Total price
- 1 290 000 PLN
- Price m2
- 8 341,96 PLN
- Total area
- 154,64 m2
- Usable area
- 154,34 m2
- Lot area
- 1 000 m2
- Lot area - unit
- m2
- No. of rooms
- 4
- Number of floors
- 1
- Building condition
- Very good
- House type
- Detached
- Year built
- 2019
- Mortgage market
- Secondary market
- Garage
- Yes
- No. of garage spaces
- 2
- Garage location
- In body building
- Availability
- 2025-01-18
- Offer ID number
- 189/11485/ODS
Share
Description
I invite you to familiarize yourself with the offer of sale of a spacious, detached house built in 2019 according to the MIKI V design, located on a large, 10 ares plot in Opole, in the Czarnowąsy district.
The house with a usable area of 154.34 m2 is an ideal place for a family that values space, comfort and peace.
The house has a modern, yet cozy shape with a clear division into day and night zones.
The ground floor is the heart of the house - a spacious living room with a fireplace and glazing that lets in plenty of natural light, open to the dining room and functional kitchen.
The living room has an exit to the terrace, which leads to the garden, perfect for summer gatherings with loved ones.
GROUND FLOOR LAYOUT:
- large living room with fireplace
- semi-open kitchen with built-in furniture, equipped with high-class SAMSUNG appliances
- bathroom
- hall
- boiler room
- two-car garage
- terrace
The first floor is a private area with three bedrooms. There is also a large bathroom, and the master bedroom has a room that could be converted into a private bathroom or a dressing room.
FLOOR LAYOUT:
- bedroom
- wardrobe or utility room
- bedroom
- laundry
- bedroom with private wardrobe or bathroom
- large bathroom
The house is insulated, fully fenced, with a steel, remote-controlled entrance gate at the front. The windows have anti-burglary, electrically controlled external shutters, an alarm system and monitoring installed.
MEDIA:
- city sewage system
- 8 kW photovoltaic installation
- current
- heating from a power plant (underfloor heating throughout the house with independent control in each room)
- water.
Czarnowąsy is one of the most peaceful and charming districts of Opole , which is becoming more and more popular among people looking for an ideal place to live.
Located north of the city center, it offers a harmonious combination of comfortable living in a quiet area with access to all necessary amenities.
Czarnowąsy offers well-developed infrastructure. In the area there are shops, schools, kindergartens and service premises that will meet the daily needs of residents.
I cordially invite you to the presentation.
We also offer free assistance in obtaining a loan to finance the purchase of real estate.
Other info
- Roof type: Ceramic tile
- Window type: PCV
- Lot shape: Rectangle
- Shape: Flat
- Fencing: Mixed
- Available neighborhood: Medical clinic, Forest, Shop, School, Kindergarten, Restaurant
- Alarm: Yes
- Water intake: Urban
- Hot water: City water
- Sewerage type: Urban
- Central heating: Floor

