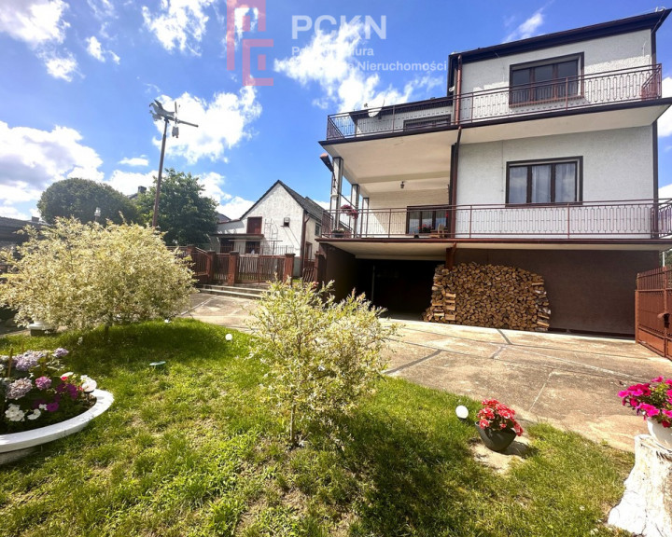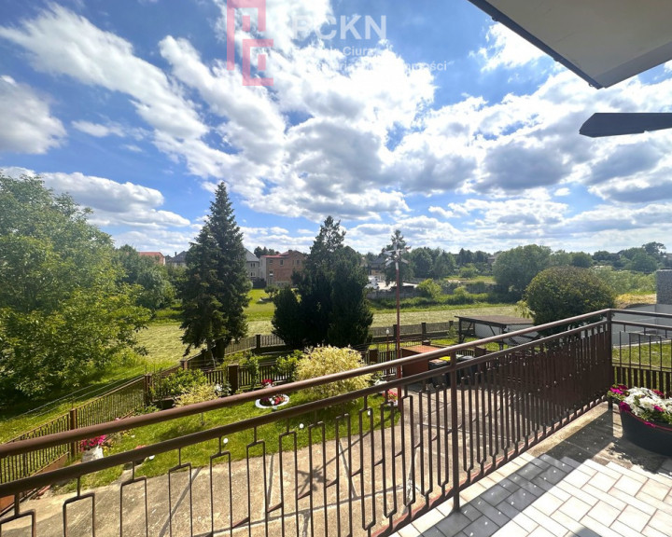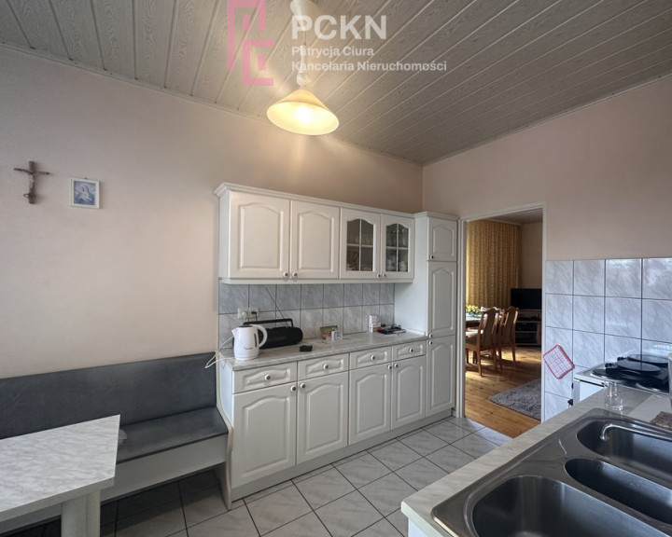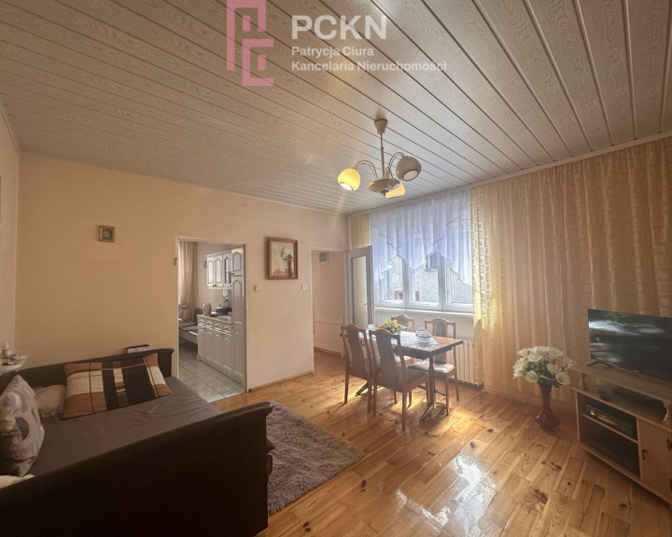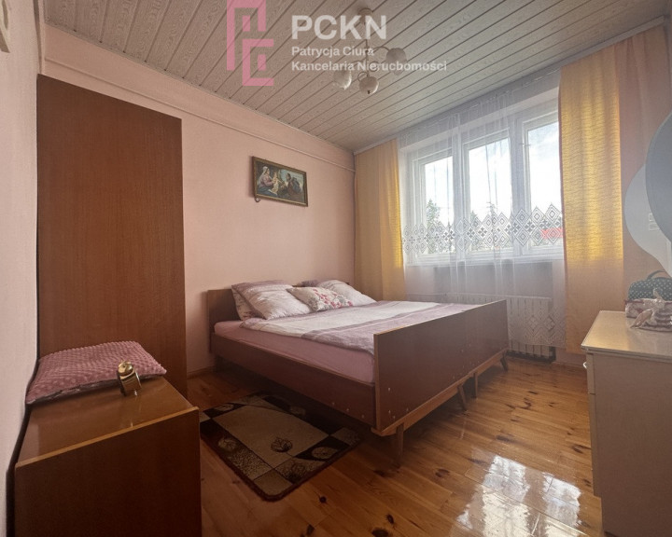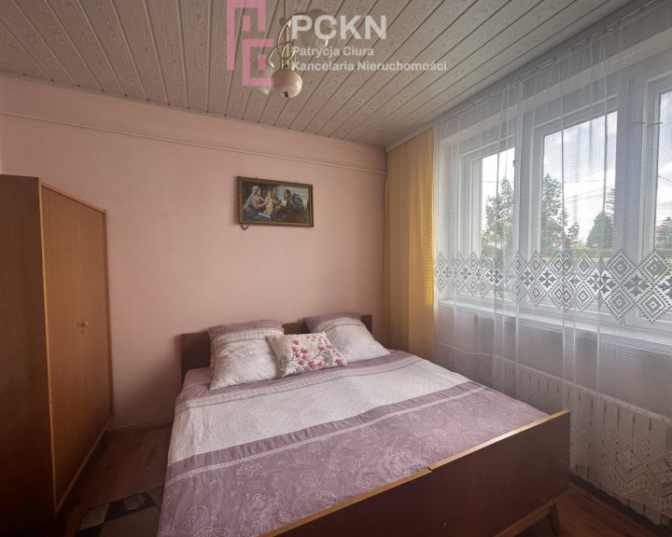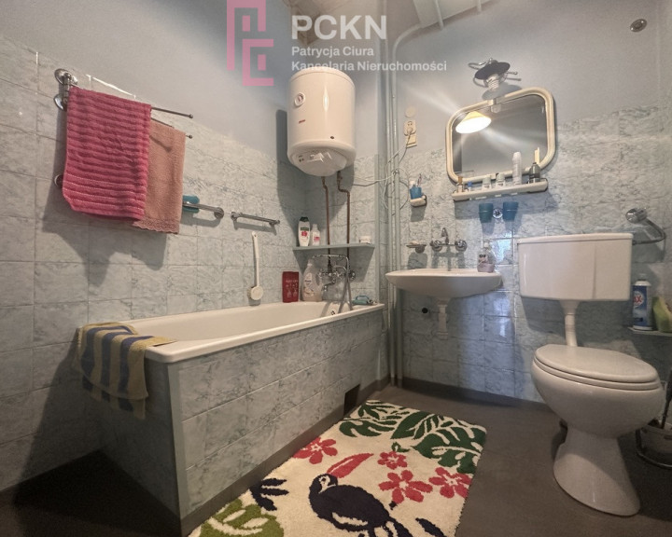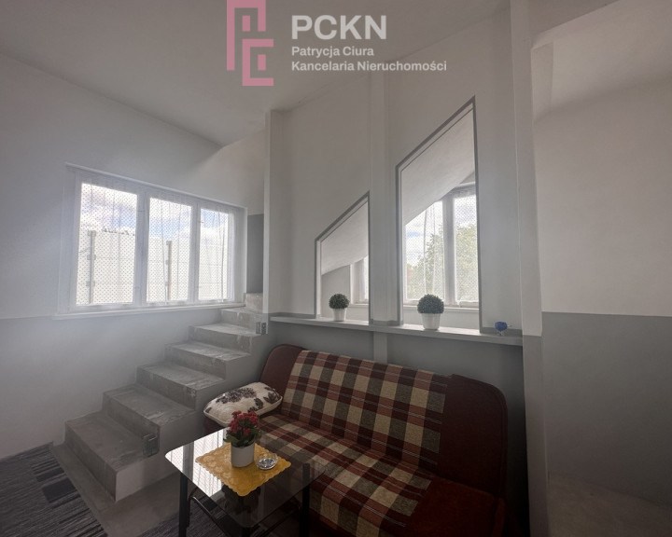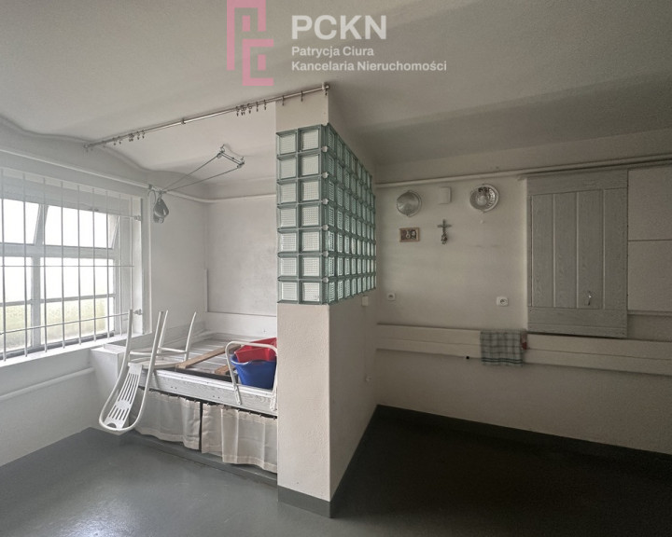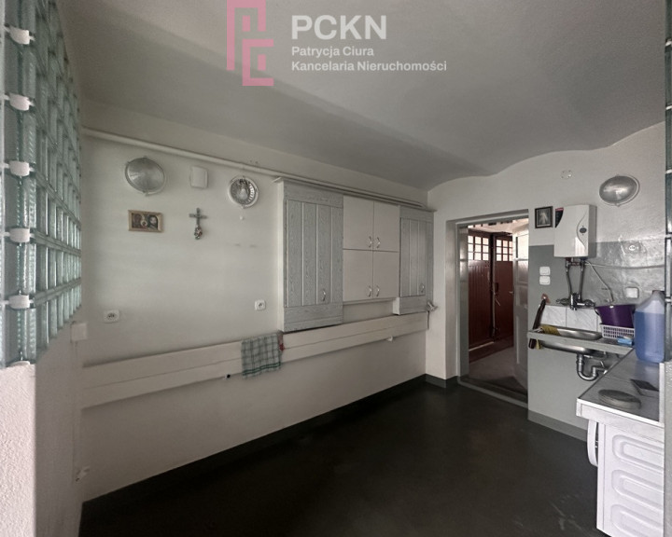Olesno
- Total price
- 490 000 PLN
- Price m2
- 2 934,13 PLN
- Total area
- 167 m2
- Usable area
- 167 m2
- Lot area
- 8,50 m2
- Lot area - unit
- m2
- No. of rooms
- 4
- Number of floors
- 1
- Building condition
- Very good
- House type
- Detached
- Year built
- 1985
- Mortgage market
- Secondary market
- Garage
- Yes
- No. of garage spaces
- 2
- Garage location
- Ground
- Availability
- 2024-07-04
- Offer ID number
- 160/11485/ODS
Share
Description
I cordially invite you to familiarize yourself with the offer for sale of a single-family house located in Olesno
The property has the possibility of adapting the upper part of the building with a separate entrance to an independent residential premises.
This is a great investment for multi-generational families and for investors who would like to transform the property into two separate apartments.
Moreover, the property can be adapted to conduct various activities.
The facility is located on a beautifully landscaped plot with many plantings of various plants.
The house is located in a quiet and attractive location close to the city center, a short distance from the main service and commercial points.
Additional amenities:
-Garage for 2 cars
-an additional farm building that can be converted into a separate apartment
- attic to be fully developed
Room layout:
Ground floor:
-vestibule
-kitchen
-living room
-2 rooms
-bathroom
Floor:
- developer's condition for adaptation
Basement:
-utility room
- bathroom
Exclusive offer, please contact me.
Other info
- Material: Brick
- Roof type: Tile
- Window type: PCV
- Lot shape: Trapezoid
- Shape: Varied
- Fencing: Grid
- Guarded area: Yes
- Available neighborhood: Kindergarten, Hospital, Church, Bar, Playground, Pharmacy, Shop, Medical clinic, Fitness, Bank, Pool, Tennis court, Restaurant, Shopping Center, School
- Driveway type: Asphalt
- Communication: Bus, Bus
- Water intake: Urban
- Hot water: Boiler
- Sewerage type: Urban
- Central heating: Stove

