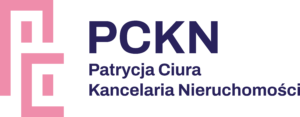Opole
- Total price
- 2 220 000 PLN
- Price m2
- 10 697,76 PLN
- Total area
- 207,52 m2
- Usable area
- 161,38 m2
- Lot area
- 1 200 m2
- Lot area - unit
- m2
- No. of rooms
- 4
- Building condition
- Perfect
- House type
- Detached
- Year built
- 2021
- Mortgage market
- Secondary market
- Garage
- Yes
- No. of garage spaces
- 2
- Garage location
- In body building
- Offer ID number
- 111/11485/ODS
Share
Description
This beautiful property is a modern single-storey house with an area of 207 m2, designed individually by the well-known architect Maciej Rempalski. Set on a plot of impressive 1200 m2, this house offers exceptional space and a luxurious finish.
Location:
The property is located on the border of Opole/Chmielowice in the town of Dziekactwo
a village in Poland located in the Opolskie Voivodeship, in the Opole County, in the Komprachcice commune.
The main advantage of this house is its functionality and careful design. A well-thought-out arrangement of rooms ensures optimal use of space and ergonomic solutions. The spacious living room with an open concept connects with the dining room and kitchen, creating a central place for family meetings and integration. Large windows let in plenty of natural light, emphasizing the space and creating a friendly atmosphere.
The kitchen , designed with attention to detail, is a real paradise for cooking enthusiasts. Equipped with devices and functional solutions, it allows you to freely prepare meals on a daily basis and organize elegant parties.
On the property there is a two-car garage in the block of the building, which provides a convenient place for parking cars and additional storage space.
In addition, the beautifully landscaped garden with a swimming pool and a year-round house is an ideal place for relaxation and outdoor recreation. Well-maintained vegetation, paved driveway and numerous external lighting add charm to the entire property and create a pleasant impression.
This unusual place offers not only a high standard of finish, but also a perfect location. The proximity to nature and, at the same time, convenient access to local attractions make this property an ideal place for those who want to enjoy peace and privacy without sacrificing comfort and accessibility.
Room layout:
- vestibule 4.7 m2
- communication 19.68 m2
- room 17.38 m2
- room 17.44 m2
- dining room 23.80 m2
- living room 20.71 m2
- kitchen 13.98 m2
- pantry 3.60 m2
- bedroom 14.28 m2
- bathroom 6m2
- dressing room 8.30 m2
- bathroom 8m2
- laundry room 3m2
- room technical 13.54 m2
- garage 32.60m3
RAEM: 207.52m2
Building Materials:
- SILKA external walls
- membrane roof
- wall insulation polystyrene 20 (graphite)
- driveways and terraces paving stones
- panel fence
- aluminum windows and external doors
- blinds and facade blinds
This property is equipped with a heat pump , water treatment plant and recuperation system , which brings many benefits in terms of energy efficiency and residents' comfort.
In conclusion, this house meets the highest standards of quality and aesthetics. Its thoughtful design, elegant finish and beautifully landscaped garden with a swimming pool create a perfect place to live and relax. If you are looking for a luxury property that combines comfort, functionality and the charm of nature, this house will meet all your expectations.
Other info
- Material: Sand lime brick
- Roof type: Other
- Window type: Aluminium
- Lot shape: Irregular
- Fencing: Mixed
- Available neighborhood: Shop, Low building
- Driveway type: Hardened
- Communication: Bus
- Alarm: Yes
- Water intake: Well, Urban
- Hot water: Heat pump
- Sewerage type: Urban
- Central heating: Heat pump

































