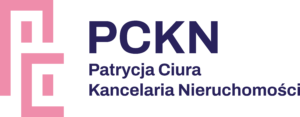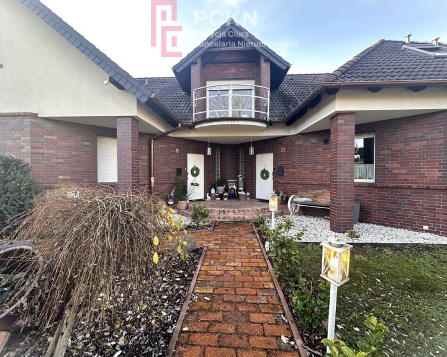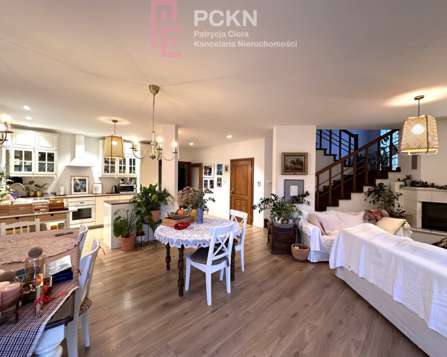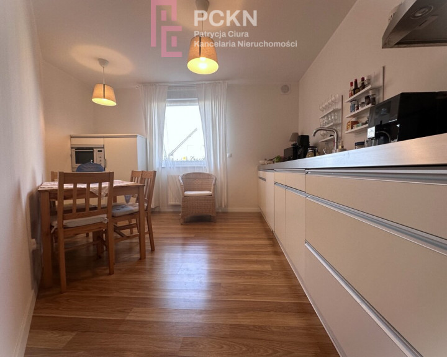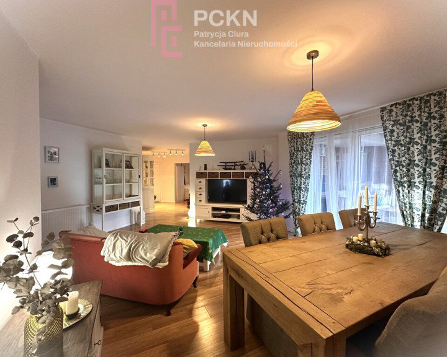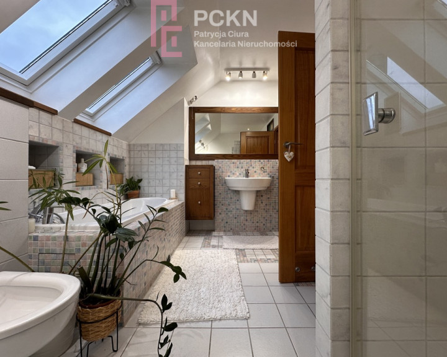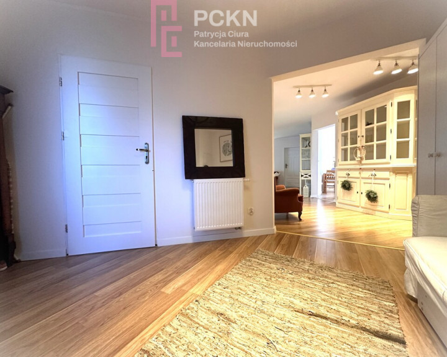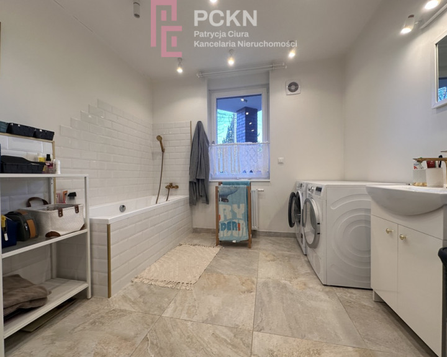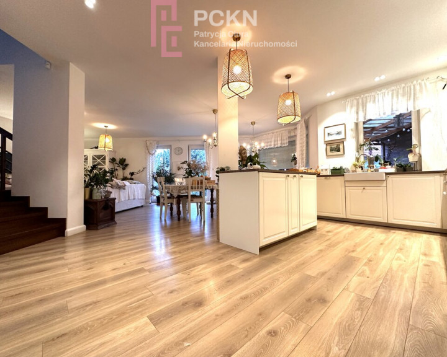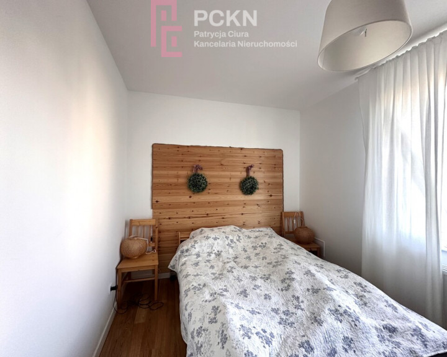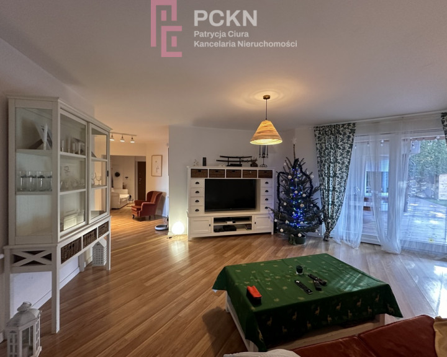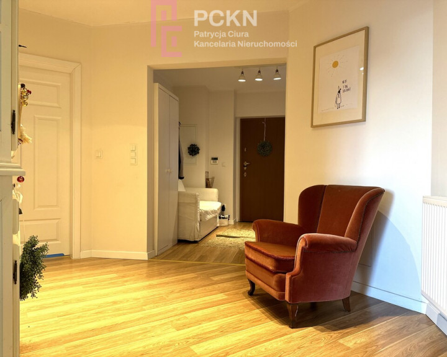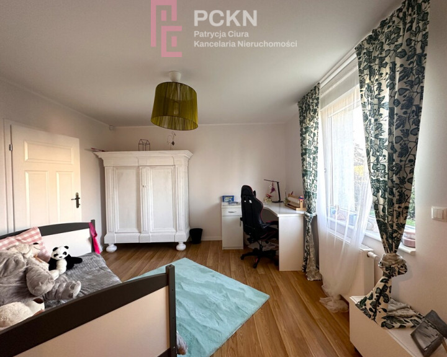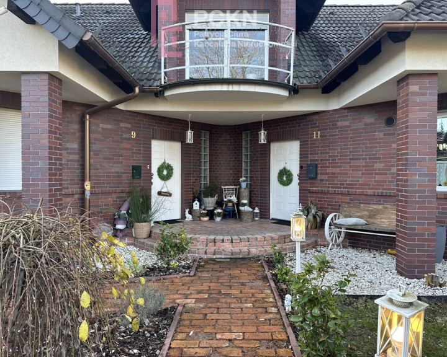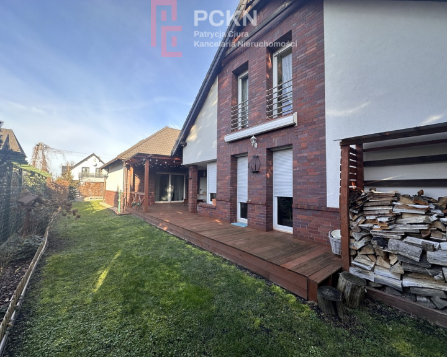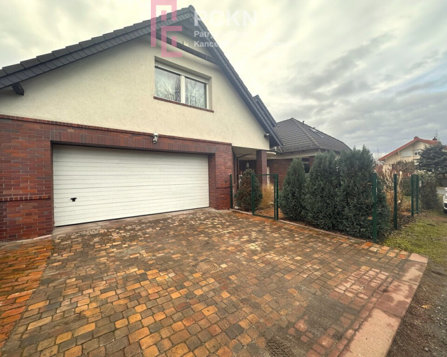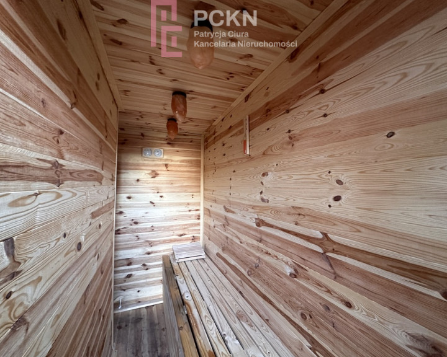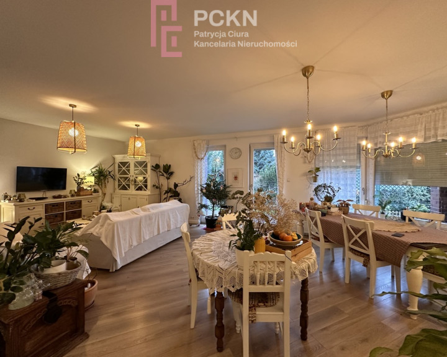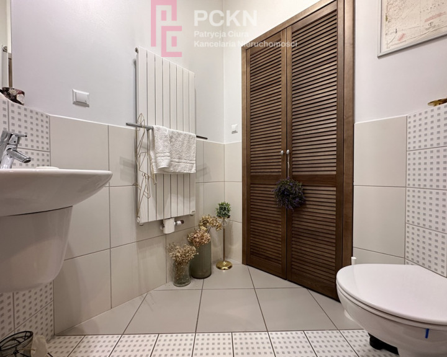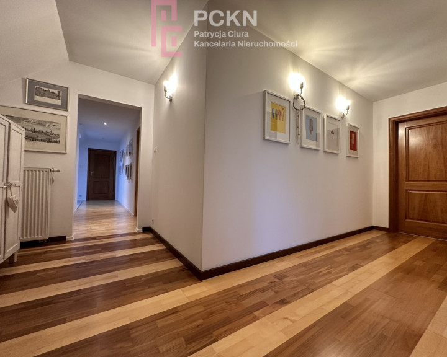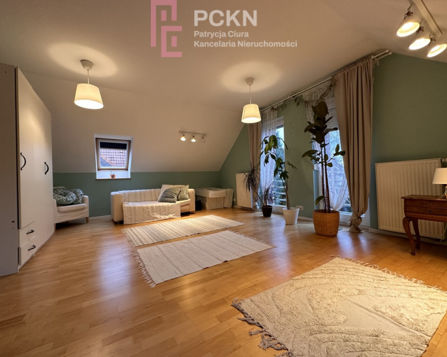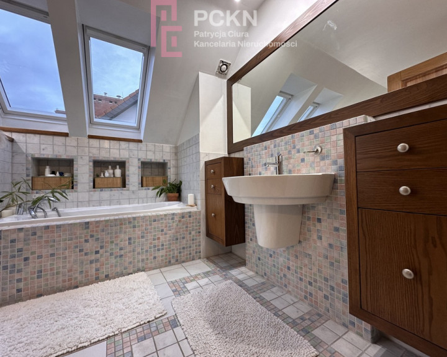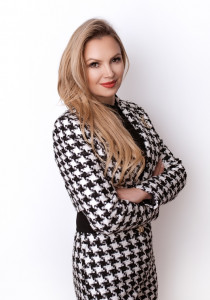Opole
- Total price
- 2 450 000 PLN
- Price m2
- 5 444,44 PLN
- Total area
- 450 m2
- Usable area
- 450 m2
- Lot area
- 762 m2
- Lot area - unit
- m2
- No. of rooms
- 8
- Number of floors
- 1
- Building condition
- Perfect
- House type
- Semi-Detached
- Year built
- 2015
- Mortgage market
- Secondary market
- Garage
- Yes
- No. of garage spaces
- 2
- Garage location
- In body building
- Availability
- 2025-02-04
- Offer ID number
- 196/11485/ODS
Share
Description
Two-unit building Opole – Kolonia Gosławicka
I cordially invite you to familiarize yourself with the offer of sale of a unique property with the possibility of adaptation into two independent residential or service spaces.
The building is situated on a plot of 7.62 ares, made of the highest quality materials. The building has a two-car garage with additional space for bicycles or garden equipment. The garden is fully developed, equipped with a lawn irrigation system (water collection from a well), and there is also a sauna on the property.
Building features:
- built of ceramic bricks,
- insulated with 15 cm thick polystyrene,
- roof covering with Brass roof tiles,
- plastered facade combined with clinker brick,
- window joinery with triple-glazed windows and anti-burglary roller shutters,
- roof windows with electric blinds,
- air conditioning unit,
- gas underfloor heating on the ground floor and in the bathrooms,
- alarm system with monitoring
The interior of the property is made in Scandinavian style. The kitchen fronts, countertop, floors and internal doors are made of natural wood. The rooms are very well lit by sunlight, combined with the existing arrangement, giving off a unique atmosphere of the warmth of the home.
ROOM LAYOUT IN BUILDING I – area 330 M2:
GROUND FLOOR:
- spacious vestibule,
- spacious space with an open kitchen, dining room, living room with fireplace,
- guest bathroom,
- large hall,
- utility room.
FLOOR:
- 3 large rooms/bedrooms,
- very large bedroom/room for individual arrangement with direct bathroom,
- bathroom with bathtub, shower, toilet and bidet,
- a hall which allows you to allocate space for storing books.
ROOM LAYOUT OF BUILDING II – area 120 M2:
GROUND FLOOR:
- open hall,
- living room with dining room,
- open kitchen,
- room,
- bedroom with wardrobe,
- large bathroom.
Advantages of the property:
- ready to move in for two-generation families,
- quick access to the full city infrastructure,
- low cost of living,
- possibility of separating an independent part for business activities.
Other info
- Material: Brick
- Roof type: Tile
- Window type: PCV, Shades, Burglar
- Lot shape: Rectangle
- Shape: Flat
- Fencing: Mixed
- Available neighborhood: Hospital, Pool, Fitness, Shopping Center, School, Kindergarten, Church, Restaurant, Bazaar, Low building, Playground, Pharmacy
- Driveway type: Asphalt
- Alarm: Yes
- Water intake: Urban, Well
- Hot water: Gas stove, Boiler
- Sewerage type: Urban
- Central heating: Gas
