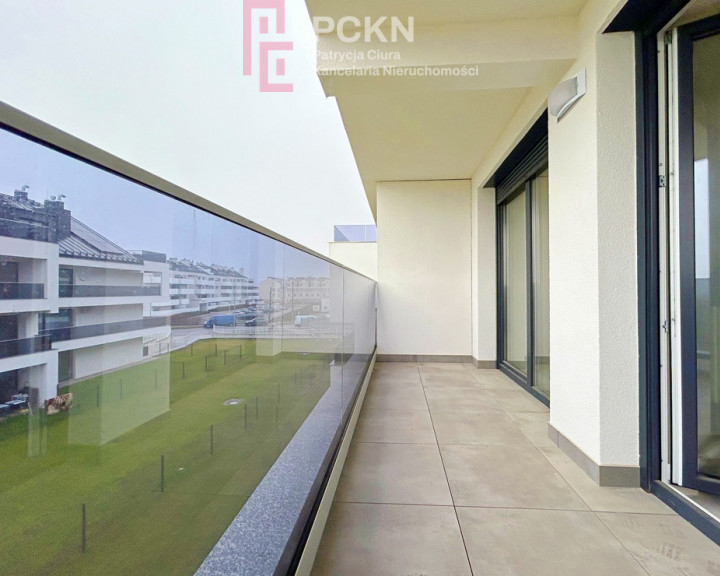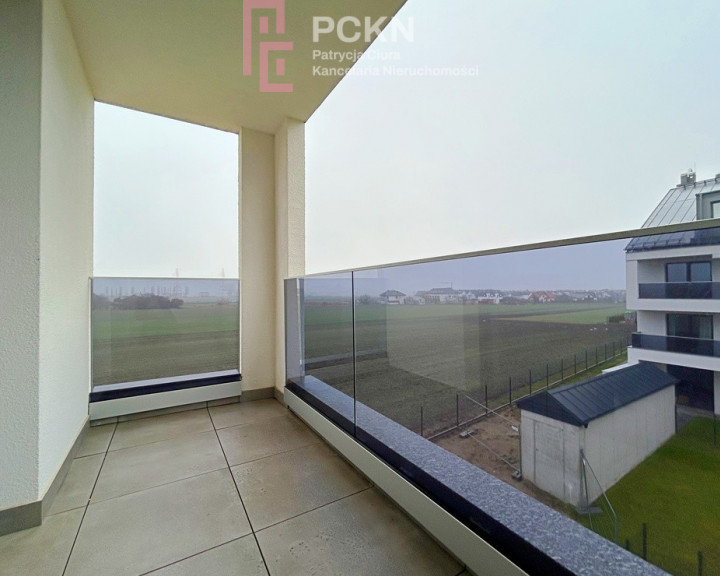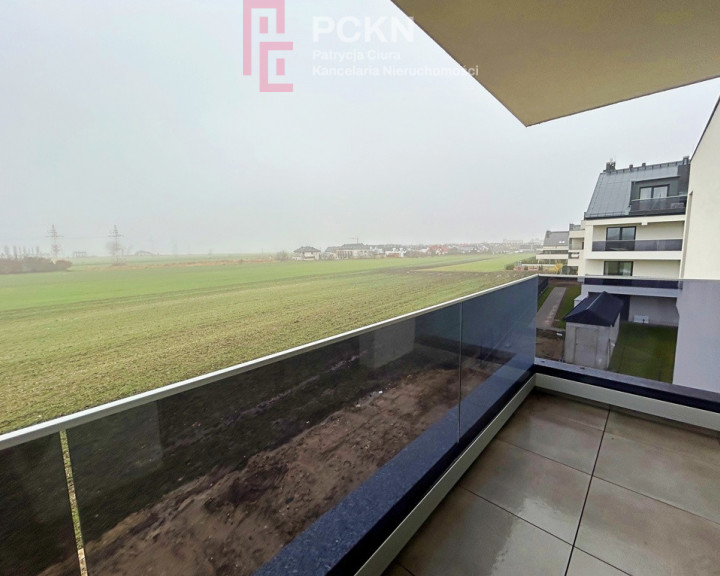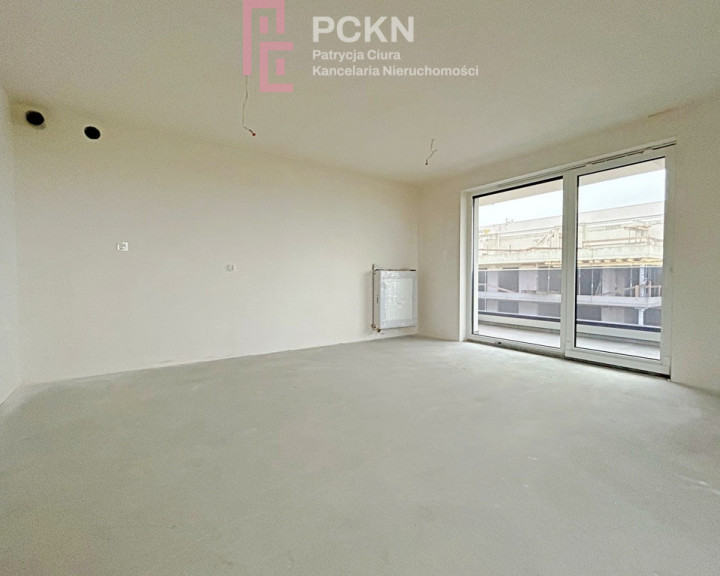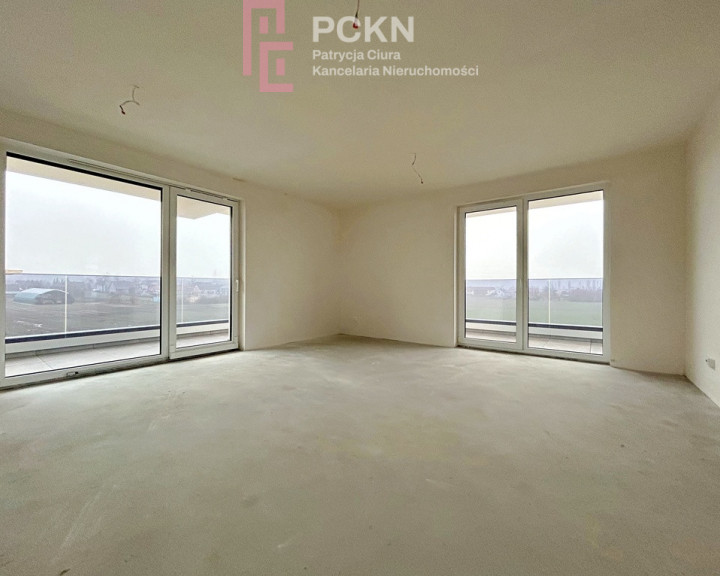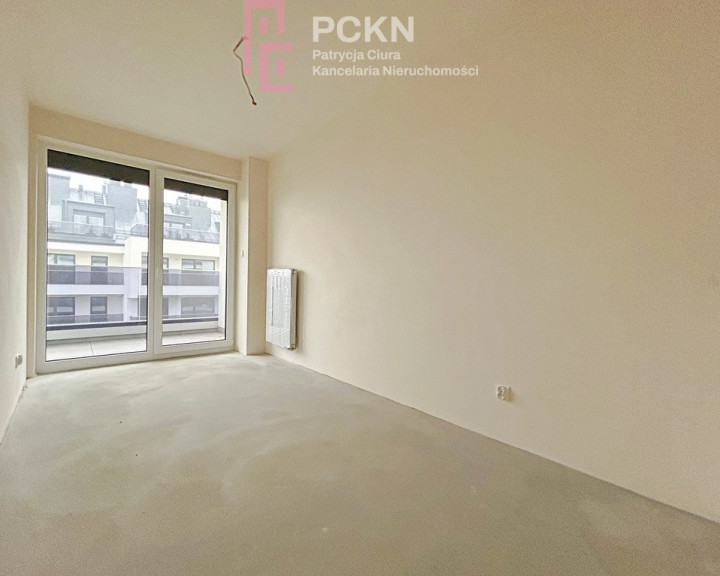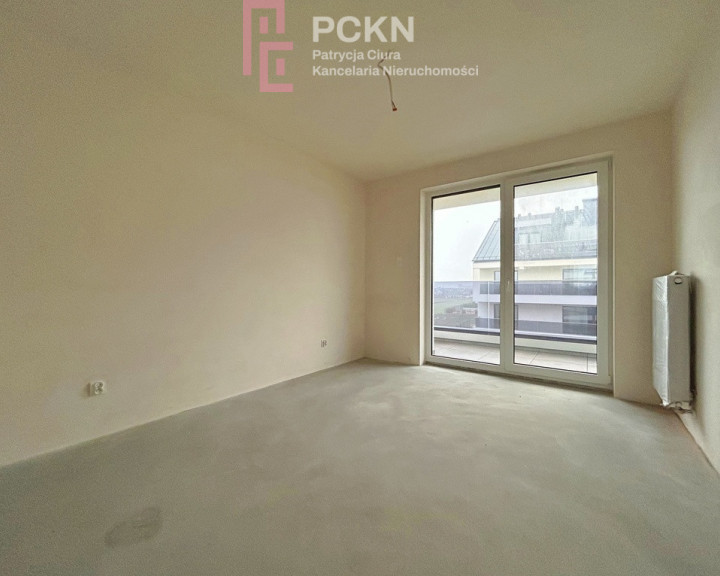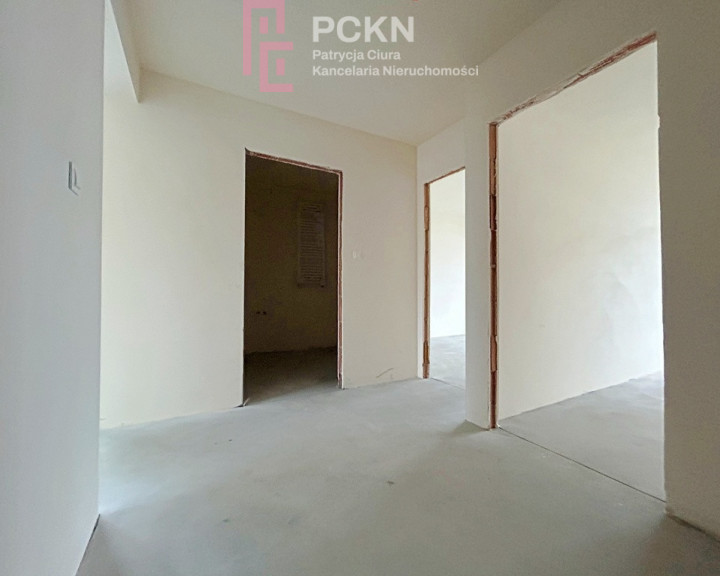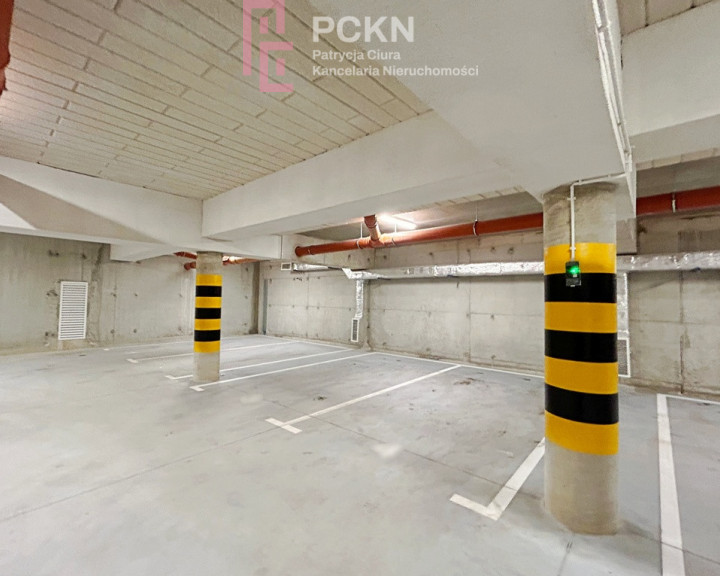Opole, Gosławice
- Cena
- 799 000 PLN
- Cena za m2
- 12 360,77 PLN
- Powierzchnia
- 64,64 m2
- Liczba pokoi
- 3
- Piętro
- 1
- Liczba pięter
- 3
- Typ kuchni
- Aneks
- Rynek
- Pierwotny
- Rok budowy
- 2023
- Stan nieruchomości
- Stan deweloperski
- Dostępne od
- 2024-02-29
- Numer oferty
- 402/11485/OMS
Udostępnij
Opis
Zapraszam do zapoznania się z ofertą sprzedaży mieszkania w stanie deweloperskim o powierzchni 64,64 m2.
Nieruchomość znajduje się w nowo wybudowanym budynku zlokalizowanym w atrakcyjnej dzielnicy Gosławice/Malinka.
W okolicy place zabaw, przedszkola, żłobek, tężnia, siłownia, przystanki MZK, sklepy, restauracje, szpital oraz park sensoryczny.
Mieszkanie o metrażu 64,64 m2, znajduje się na 2 piętrze i składa się z:
-otwartego salonu z aneksem kuchennym,
-2 niezależnych pokoi,
-przedpokoju,
-łazienki,
-dwóch tarasów.
Z salonu wyjście na taras o metrażu 18 m2. Dwie niezależne sypialnie posiadają wyjście na wspólny taras o metrażu 8,7 m2. Widok na trzy strony świata: wschód, zachód i północ.
W oknach zamontowane rolety zewnętrzne. W łazience wykonano ogrzewanie podłogowe.
Nieruchomość wyposażona w instalację, anteny satelitarne oraz światłowód.
Budynek został oddany do użytku w styczniu 2024.
Dodatkowo do mieszkania przynależy komórka lokatorska oraz garaż w parkingu podziemnym - dodatkowo płatny 50 000 zł.
Mieszkanie w stanie deweloperskim daje przyszłym właścicielom możliwość własnej aranżacji i personalizacji wnętrza według własnych potrzeb. Funkcjonalny układ pomieszczeń pozwala na swobodną aranżację.
Ważne!
KUPUJĄCY NIE PŁACI PCC! Zakup z fakturą 8% VAT.
Serdecznie zapraszam na prezentację.
Doradca ds. nieruchomości Beata Krupiarz
Kontakt: 516516907,
E-mail: beata.krupiarz@pckn.pl
***
I invite you to familiarize yourself with the offer for sale of an apartment in developer standard with an area of 64.64 m2.
The property is located in a newly constructed building located in the attractive Gosławice/Malinka district.
In the vicinity there are playgrounds, kindergartens, a nursery, a graduation tower, a gym, MZK stops, shops, restaurants, a hospital and a sensory park.
The apartment measures 64.64 m2, is located on the 2nd floor and consists of:
- open living room with kitchenette,
-2 independent rooms,
- hall,
-bathrooms,
-two terraces.
From the living room there is an exit to the terrace of 18 m2. Two independent bedrooms have access to a shared terrace of 8.7 m2 . View of three sides of the world: east, west and north.
External blinds are installed on the windows. The bathroom has underfloor heating.
The property is equipped with installations, satellite dishes and optical fiber.
The building was put into operation in January 2024.
Additionally, the apartment includes a storage room and a garage in the underground parking lot - an additional fee of PLN 50,000.
The apartment in developer's standard gives future owners the opportunity to arrange and personalize the interior according to their needs. The functional layout of the rooms allows for free arrangement.
Important!
BUYER DOES NOT PAY PCC! Purchase with an 8% VAT invoice.
I cordially invite you to the presentation.
Real estate advisor Beata Krupiarz
Contact: 516516907,
E-mail: beata.krupiarz@pckn.pl
***
I invite you to familiarize yourself with the offer for sale of an apartment in developer standard with an area of 64.64 m2.
The property is located in a newly constructed building located in the attractive Gosławice/Malinka district.
In the vicinity there are playgrounds, kindergartens, a nursery, a graduation tower, a gym, MZK stops, shops, restaurants, a hospital and a sensory park.
The apartment measures 64.64 m2, is located on the 2nd floor and consists of:
- open living room with kitchenette,
-2 independent rooms,
- hall,
-bathrooms,
-two terraces.
From the living room there is an exit to the terrace of 18 m2. Two independent bedrooms have access to a shared terrace of 8.7 m2 . View of three sides of the world: east, west and north.
External blinds are installed in the roller shutters. The bathroom has underfloor heating.
The property is equipped with installations, satellite dishes and optical fiber.
The building was put into operation in January 2024.
Additionally, the apartment includes a storage room and a garage in the underground parking lot - an additional fee of PLN 50,000.
The apartment in developer's standard gives future owners the opportunity to arrange and personalize the interior according to their own needs and tastes. The functional layout of the rooms allows for free arrangement.
Important!
BUYER DOES NOT PAY PCC! Purchase with an 8% VAT invoice.
I cordially invite you to the presentation.
Real estate advisor Beata Krupiarz
Contact: 516516907,
E-mail: beata.krupiarz@pckn.pl
Dodatkowe informacje
- Winda: Tak
- Garaż/Miejsca parkingowe: Tak
- Teren ogrodzony: Tak
- Dostępne w okolicy: Bar, Kościół, Sklep, Park, Przychodnia lekarska, Żłobek, Przedszkole, Bank, Fitnes, Restauracja, Apteka, Szpital, Centrum handlowe, Szkoła, Hala sportowa, Zabudowa niska, Plac zabaw
- Komunikacja: Autobus
Administratorem danych osobowych jest PHU Ciurex Patrycja Ciura z siedzibą przy Jagiełły, 17 c, 45-920 Opole (“Administrator”), z którym można się skontaktować przez adres biuro@pckn.pl… czytaj więcej
Administratorem danych osobowych jest PHU Ciurex Patrycja Ciura z siedzibą przy Jagiełły, 17 c, 45-920 Opole (“Administrator”), z którym można się skontaktować przez adres biuro@pckn.pl
Dane osobowe będą przetwarzane w celu udzielenia odpowiedzi na Pani/Pana wiadomość oraz dla celów marketingowych i analitycznych.
Podstawą prawną przetwarzania danych osobowych jest prawnie uzasadniony interes Administratora, polegający na obsłudze korespondencji oraz prowadzeniu marketingu bezpośredniego produktów i usług własnych, w tym dla celów analitycznych (art. 6 ust. 1 lit. f RODO).
Dostęp do Pani/Pana danych będą mieć nasi pracownicy, podwykonawcy oraz podmioty świadczące usługi na naszą rzecz (tj. usługi IT i wsparcia technicznego) w zakresie koniecznym w celu obsługi korespondencji.
Państwa dane będą przechowywane przez okres niezbędny do rozpatrzenia zapytania lub wniesienia sprzeciwu, a w zakresie wyrażonej zgody z art. 172 Prawa telekomunikacyjnego – do czasu jej wycofania, a w zakresie, w jakim komunikacja następuje w ramach umowy – do czasu zakończenia jej wykonywania oraz upływu okresu przedawnienia ewentualnych roszczeń umownych.
Przysługuje Pani/Panu prawo do:
- żądania dostępu do swoich danych osobowych, ich sprostowania, usunięcia lub ograniczenia przetwarzania, a także prawo do przenoszenia danych,
- wniesienia w dowolnym momencie sprzeciwu wobec przetwarzania Pani/Pana danych osobowych z przyczyn związanych ze szczególną sytuacją,
- wniesienia skargi do organu nadzorczego, tj. Prezesa Urzędu Ochrony Danych Osobowych.
- Podanie danych jest dobrowolne, jednak ich niepodanie będzie skutkowało brakiem możliwości udzielenia odpowiedzi na Pani/Pana wiadomość. Wyrażenie zgody jest dobrowolne.
Dane osobowe nie będą wykorzystywane do podejmowania zautomatyzowanych decyzji, w tym profilowania.

