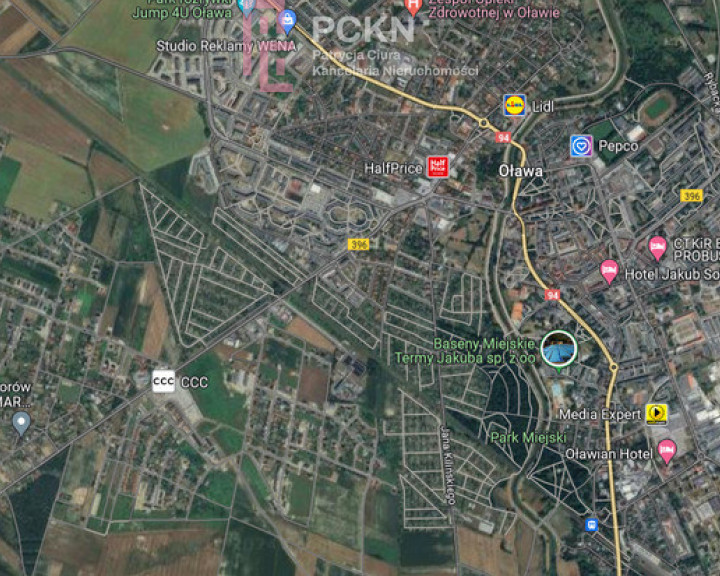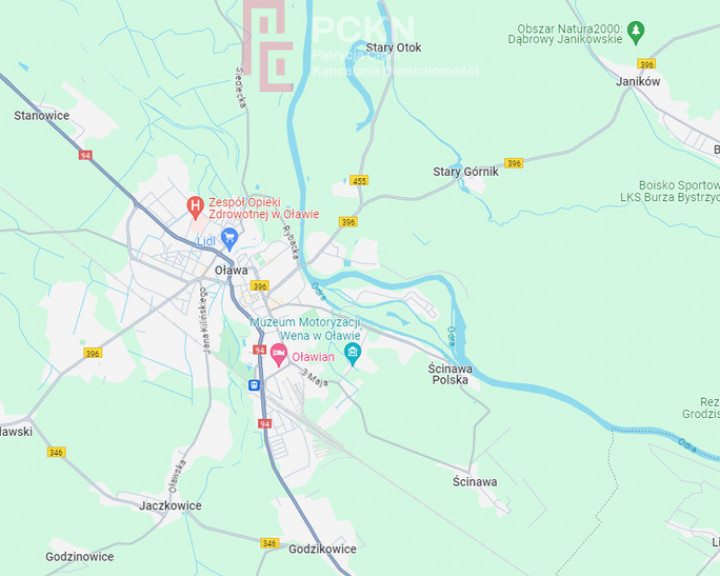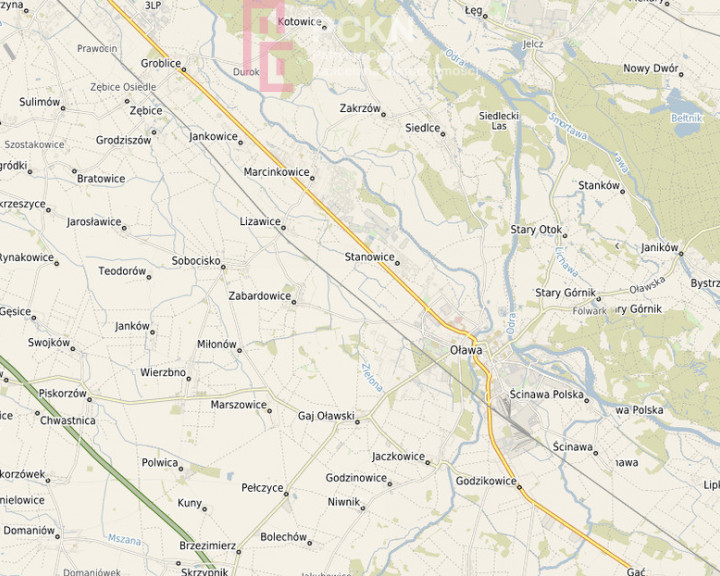Oława
- Total price
- 26 000 000 PLN
- Price m2
- 100 PLN
- Lot area
- 26 Ha
- Lot area - unit
- ha
- Shape
- Slightly inclined
- Lot shape
- Irregular
- Lot destination
- Commercial
- Electricity
- In way
- Gas
- No
- Water intake
- Urban in way
- Sewerage type
- Urban
- Availability
- 2024-07-03
- Offer ID number
- 74/11485/OGS
Share
Description
I cordially invite you to familiarize yourself with the offer for sale of an industrial and service plot located on the border of Oława, in the Lower Silesian Voivodeship, in the Oława poviat, in the Oława commune.
Undeveloped land property with an area of 26.6 Ha, covered by the Local Development Plan.
RESOLUTION NO. LV/374/2018 OF THE OŁAWA MUNICIPAL COUNCIL of August 28, 2018.
Production and service areas are marked on the plan drawing with the symbols: P/U0.1- P/U0.6, for which the following provisions apply:
Basic purpose:
1. production, bases, warehouses;
2. service development;
3. wholesale trade and warehousing and logistics;
4. recovery, processing or disposal of waste as well as storage, collection and reloading of waste also applies to vehicles;
5.communication handling;
6. gas stations.
As part of the primary purpose, it is allowed to:
1. car washes and showrooms;
2. accompanying devices;
3. services that may adversely affect the environment.
Parameters and indicators of development and land development, dimensions of buildings and indicators of development intensity:
Official Journal of the Lower Silesian Voivodeship – 22 – Pos. 4413
1. maximum height of buildings, counted to the height of the ridge or the highest point of the roof - height of new buildings up to 12.0 m, counted to the height of the ridge or the highest point of the roof
2. shaping of roof slopes:
a) roofs with an inclination angle of 38° to 45° in a symmetrical arrangement, in the form of gables and multi-slope ridges limited to dormer and pediment covers; when constructing a mansard roof, it is allowed to deviate from the determination and increase the slope of the slope above 45° for the lower part of the roof; when using mansard roofs, this parameter cannot exceed 65°,
b) it is permitted to use shed roofs, gable roofs or multi-pitched ridge roofs with a symmetrical roof layout and a slope of 1.50-150 degrees, with the possibility of enclosing them with an attic, for buildings with a built-up area of over 300 m2, outside the conservation protection zone "B";
3. minimum biologically active surface index 20%;
4. development intensity 0.00 - 2.00;
5. maximum building area index 80%;
6. the maximum length of the front façade of the building is up to 70 m; provided that the buildings may be connected with each other by gable walls, creating a development frontage with a heterogeneous, impassable building line, as well as creating development complexes with projection shapes similar to the letters L and/or U;
Advantages:
- proximity to the economic zone in Oława
- possibility of allocating the plot for various industrial activities
- close proximity to Wrocław
Other info
- Fencing: None
- Overall height: 12
- Perccent of possible development: 80
- Local plan: Zoning plan
- Zoning plan: Production and service
- Possibility of dividing: Yes
- Driveway type: Asphalt







