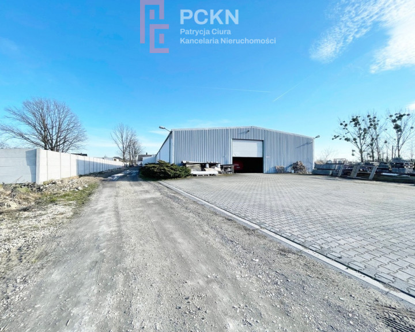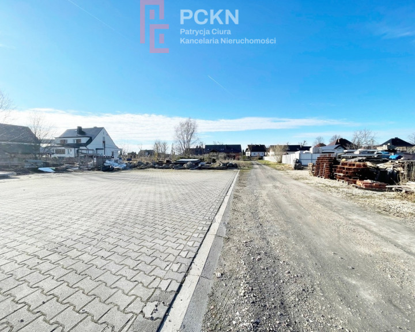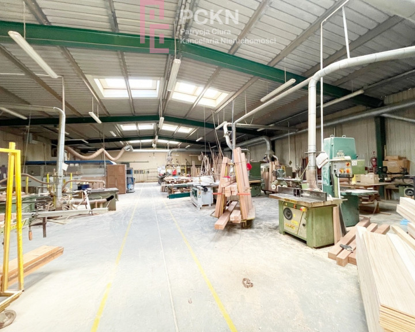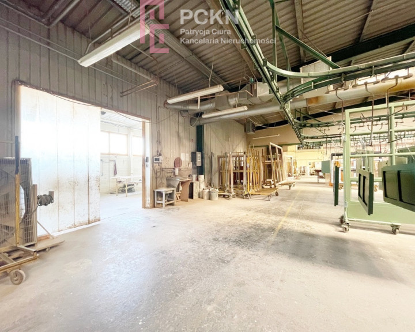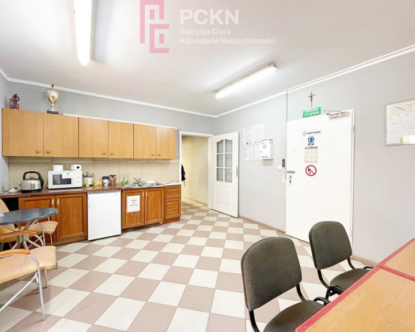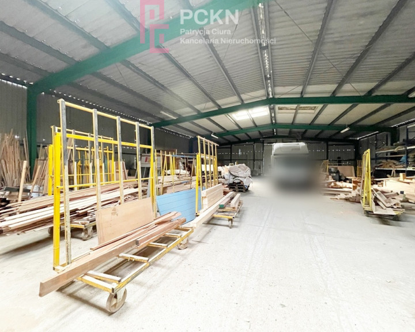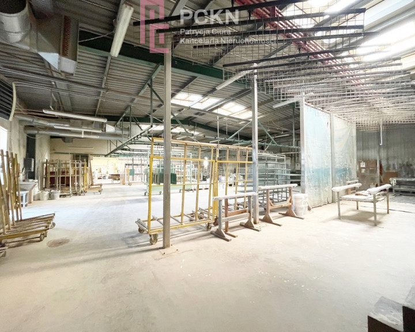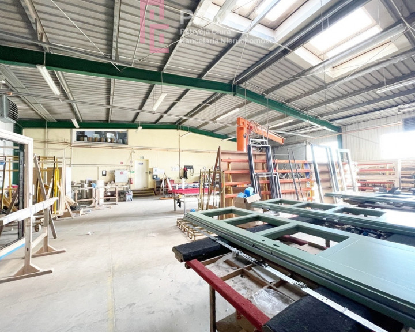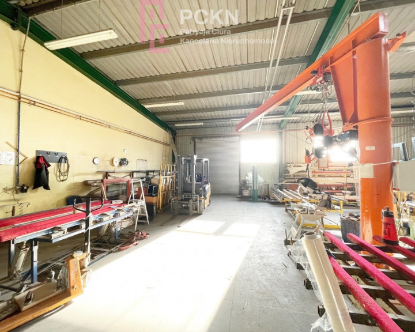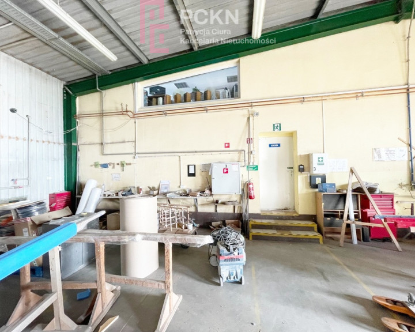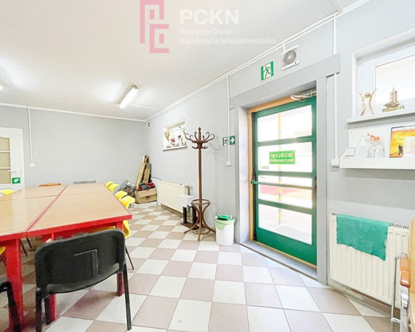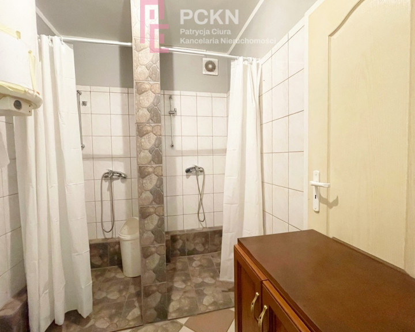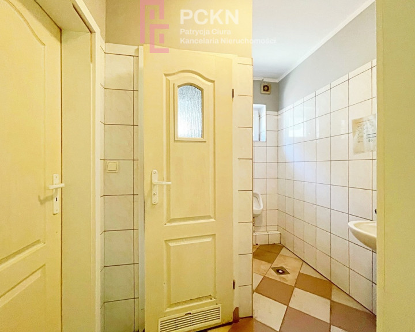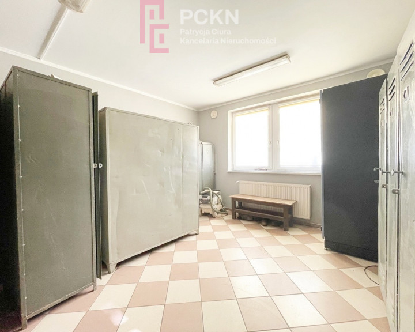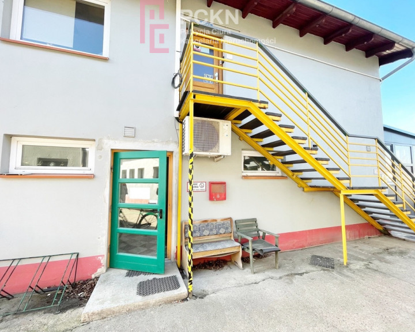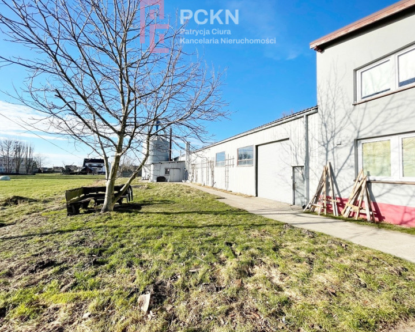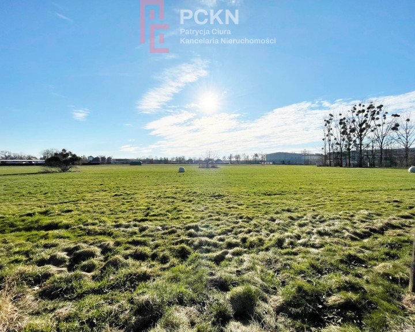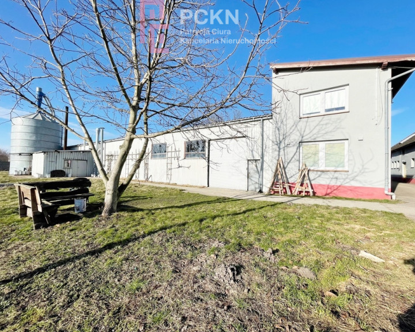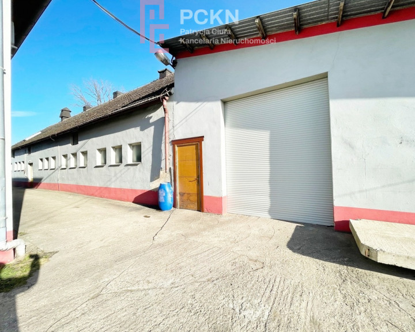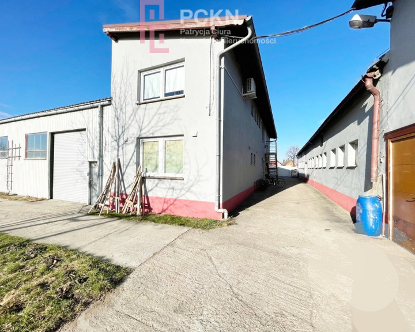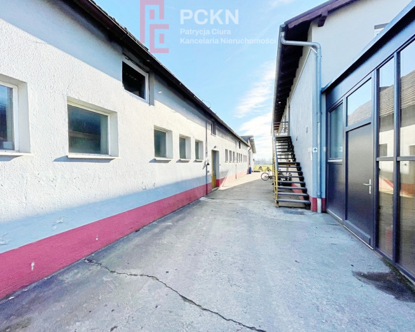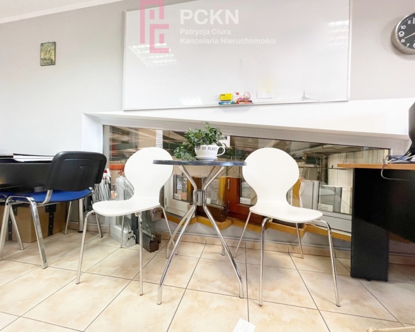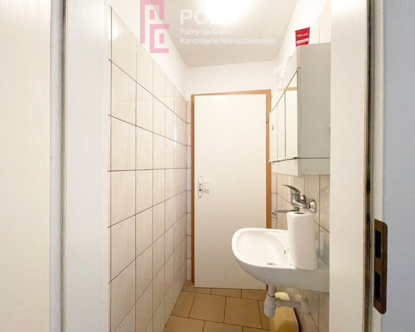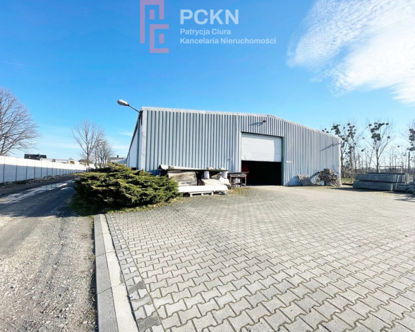Tarnów Opolski
- Total price
- 4 000 000 PLN
- Price m2
- 1 839,40 PLN
- Total area
- 2 174,62 m2
- Mortgage market
- Secondary market
- Year built
- 2002
- Commercial object type
- Manufacture
- Offer ID number
- 2/11485/OHS
Share
Description
I invite you to familiarize yourself with the offer for sale of a large production and warehouse hall with office facilities, built in 2002, located in Tarnów Opolski (15 km from the center of Opole), on the exit route towards Katowice.
The facility has an area of 2174.62 m2, which includes:
- large production and warehouse area with a total area of 2,026.99 m2
- office and sanitary facilities - on the ground floor, with an area of 73.92 m2
- office and sanitary facilities - partially air-conditioned - on the first floor, with an area of 73.71 m2
The hall is equipped with three large entrance gates with dimensions: 4100 cm x 4300 cm, 3600 cm x 3800 cm, 3112 cm x 3700 cm.
Dust-free flooring throughout the entire production and warehouse area.
The property has a connection power of over 115 kW!
The hall is heated by a stove.
The entire facility is equipped with a monitoring system.
Access to the facility is via two paved roads, in front of the hall there is a large maneuvering area paved with paving stones.
Net sales price: PLN 5,990,000
I cordially invite you to the presentation.
Other info
- Hall type: Tin

