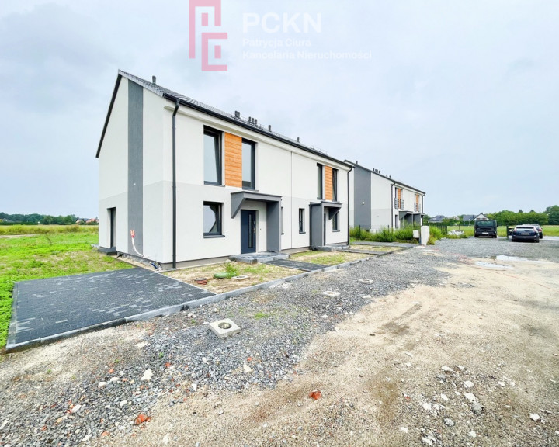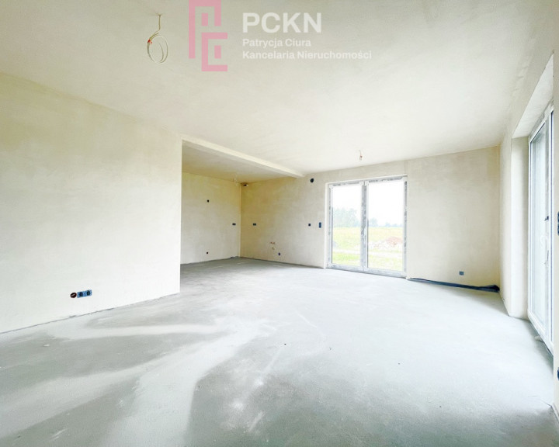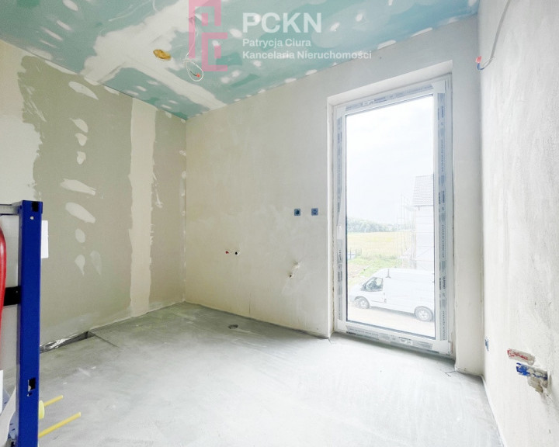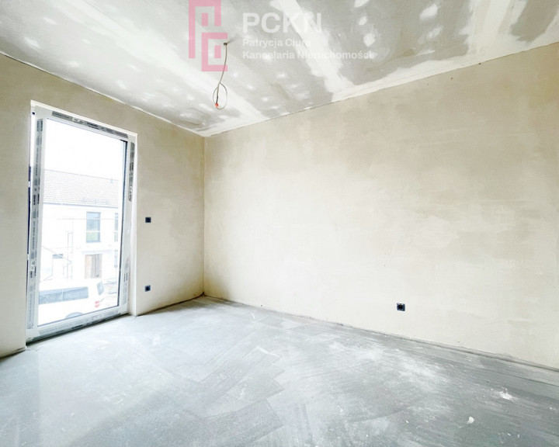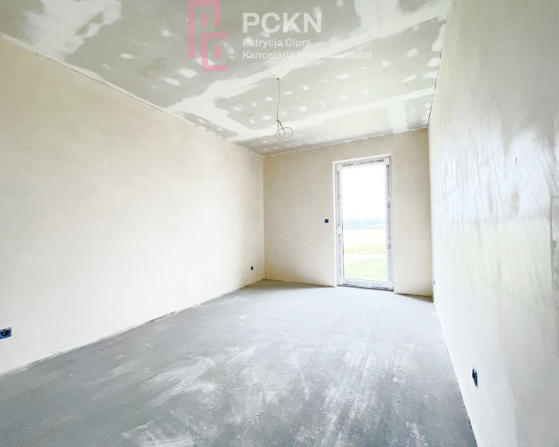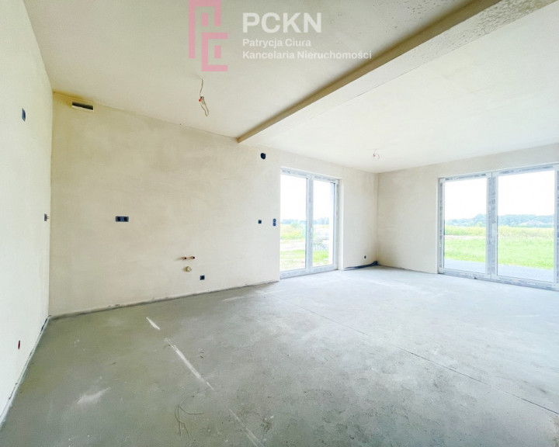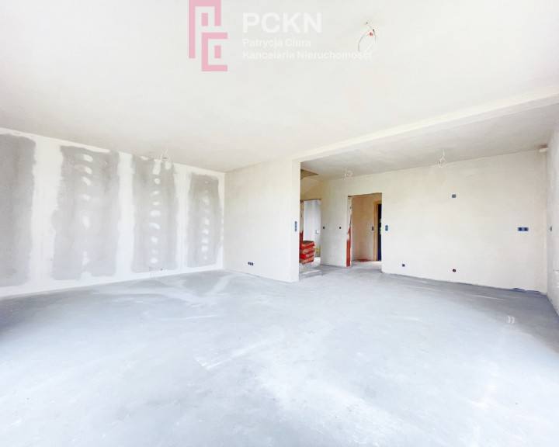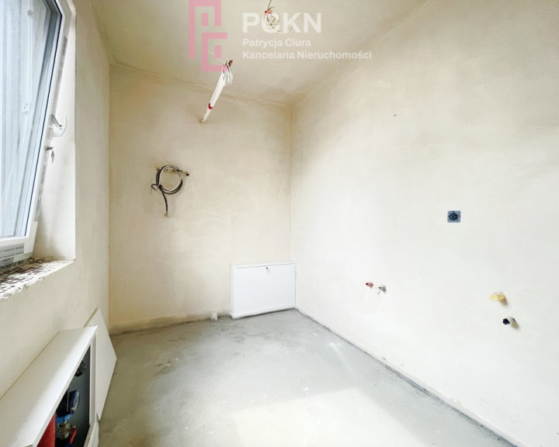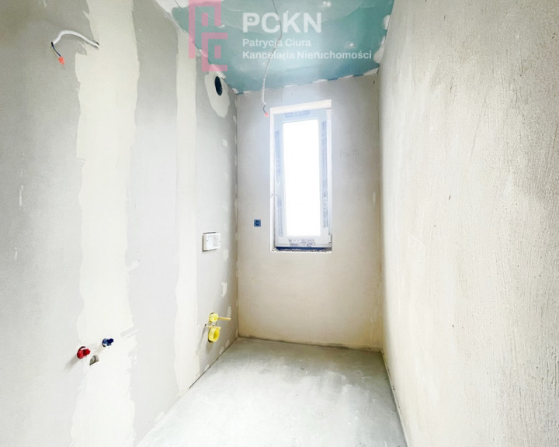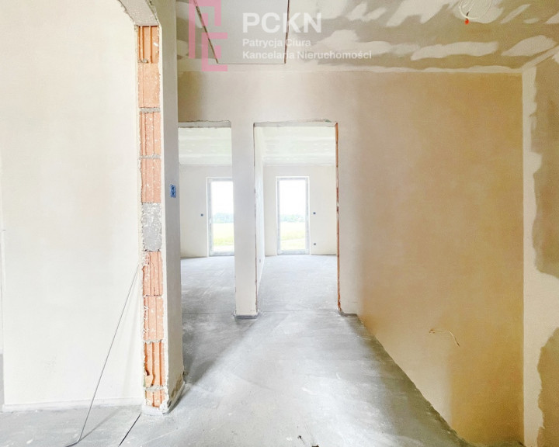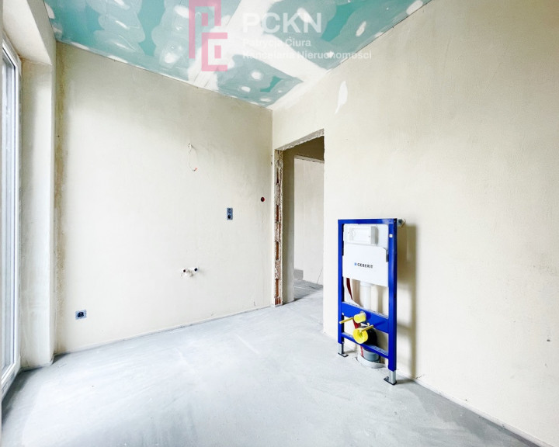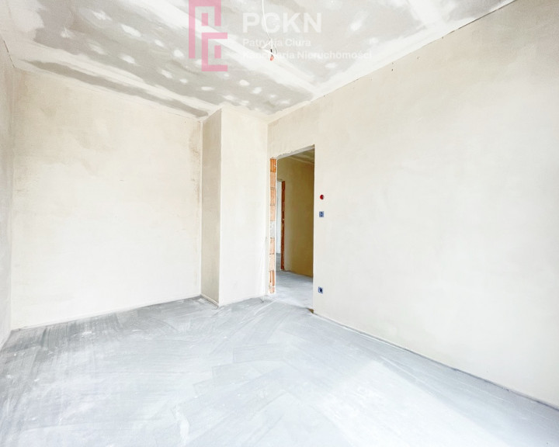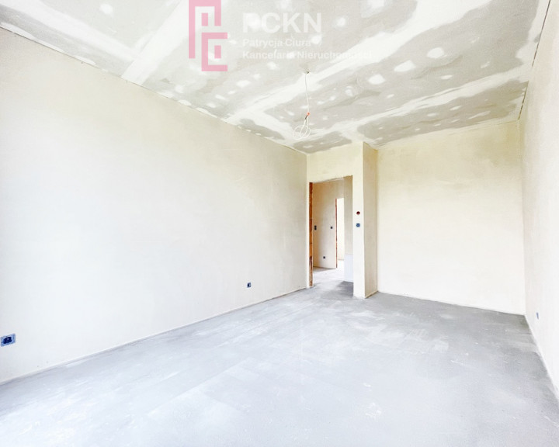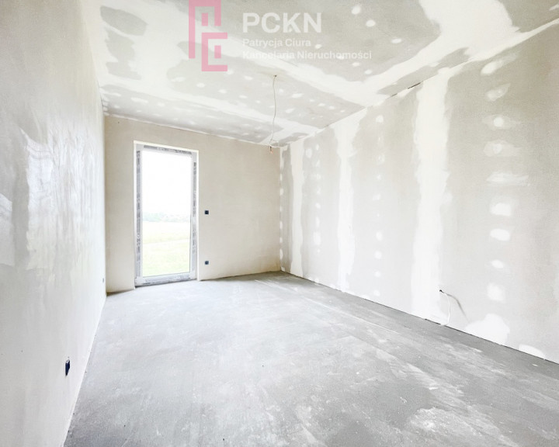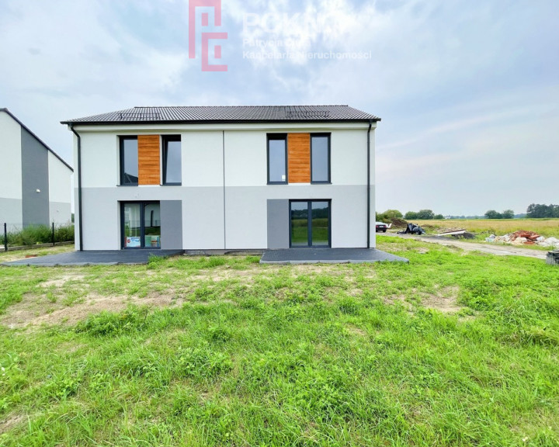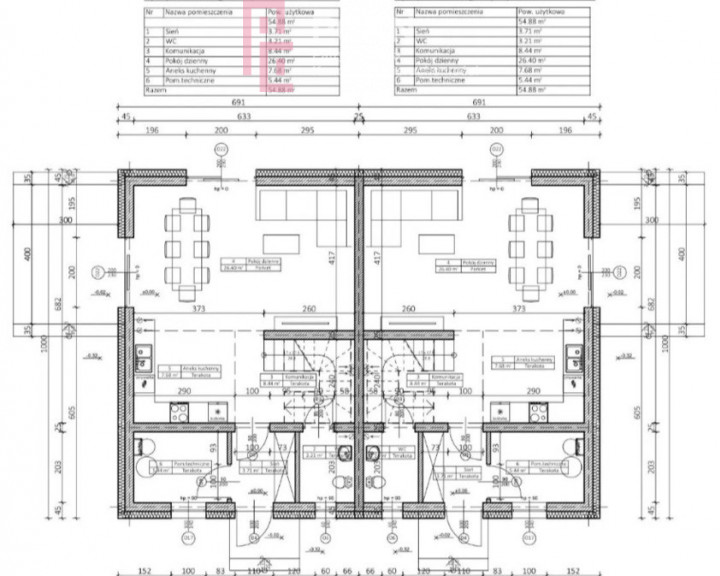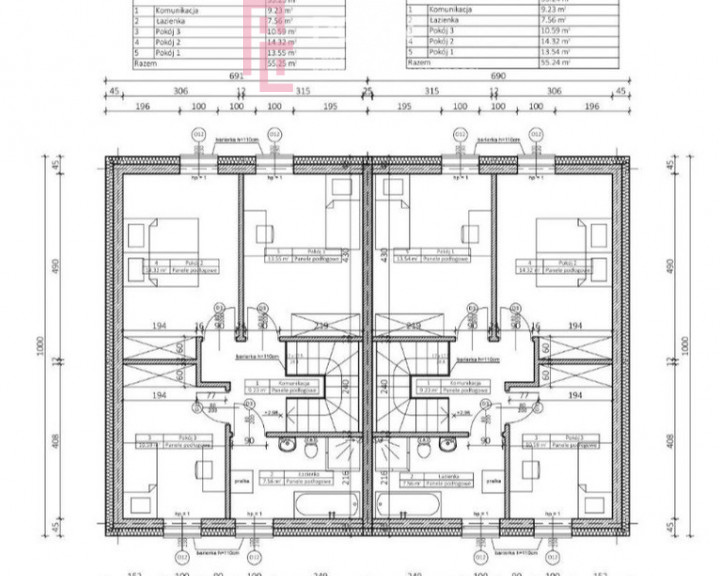Luboszyce
- Total price
- 680 000 PLN
- Price m2
- 6 181,82 PLN
- Total area
- 110 m2
- Usable area
- 110 m2
- Lot area
- 400 m2
- Lot area - unit
- m2
- No. of rooms
- 4
- Number of floors
- 2
- Building condition
- Shell
- House type
- Semi-Detached
- Year built
- 2023
- Mortgage market
- Primary market
- Garage
- Yes
- Availability
- 2023-09-30
- Offer ID number
- 172/11485/ODS
Share
Description
We present to you an investment located in Luboszyce. This town is the bedroom of the city of Opole.
This investment consists of four segments of semi-detached houses. The estate is located in a quiet area,
away from the hustle and bustle of the city, which makes it an ideal place to rest on the other hand, proximity
to the center of Opole means that we do not lose valuable time.
The entire investment is well thought out and designed with your comfort in mind. Functional space development and the use of the latest operating solutions, such as an economical heat pump, translates into low maintenance costs. The gable roof covered with Braas ceramic tiles is ideal for the use of photovoltaic panels, which will further reduce costs.
The entire area of the estate will be developed and the internal access road will be paved.
The presented house on the ground floor consists of:
- vestibule
- utility room (heat pump)
- a large toilet
- a living room connected to a kitchenette
- terrace with a garden (about 200 m2)
on the floor:
- three bedrooms
- bathrooms with a toilet
- hall - corridor
It is possible to adapt the attic, thanks to which we will gain an additional 20 m2.
There will be paved parking spaces in front of the house.
Building Materials:
- external walls of Wienerberger bricks, 25 cm thick
- internal plasters machine-made gypsum cement
- external façade, silicone-silicate plaster with wood additives
- gable roof - Braas ceramic tile
- insulation of the walls with polystyrene 20
- internal road, parking space - paving stones
- mesh fence
- PVC window joinery,
- automatic external blinds
- Internet installation and TV SAT
Advantages of the property:
- quiet location
- good communication with the city center of Opole
- low maintenance costs
- in the vicinity of a new development of single-family houses
Feel free to contact me!
Real estate advisor Tomasz Baklarz
Contact: 516 516 390,
E-mail: tomasz.baklarz@pckn.pl
Other info
- Material: Brick
- Roof type: Tile
- Window type: PCV, Shades
- Lot shape: Rectangle
- Shape: Flat
- Fencing: Grid
- Available neighborhood: School, Kindergarten, Shop
- Driveway type: Concrete pavers
- Communication: Bus, Minibus
- Water intake: Urban
- Hot water: Heat pump
- Sewerage type: Urban
- Central heating: Heat pump

