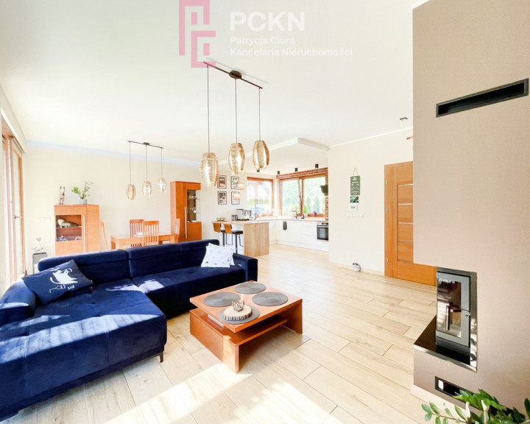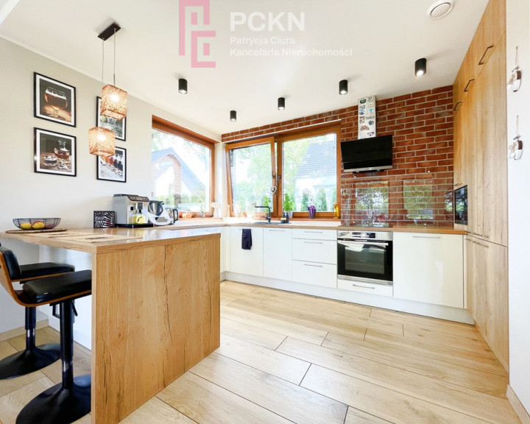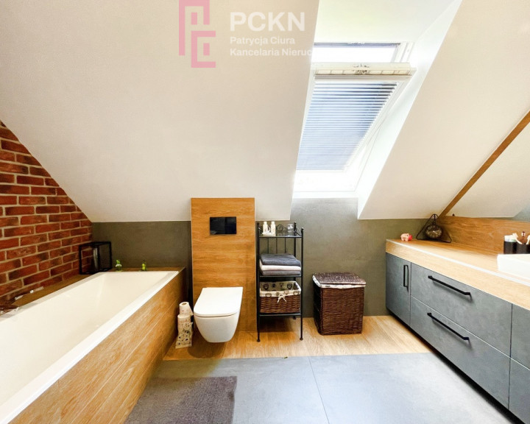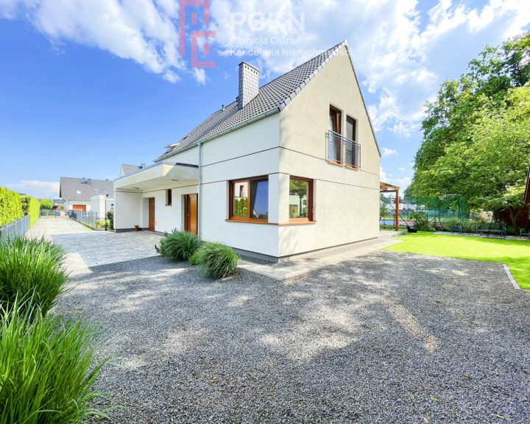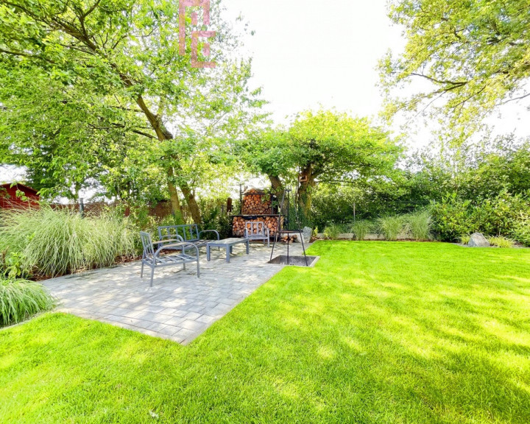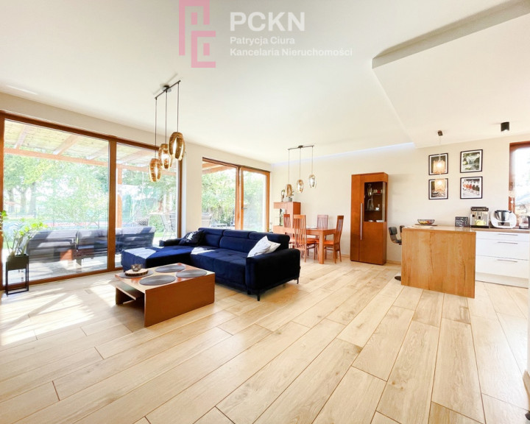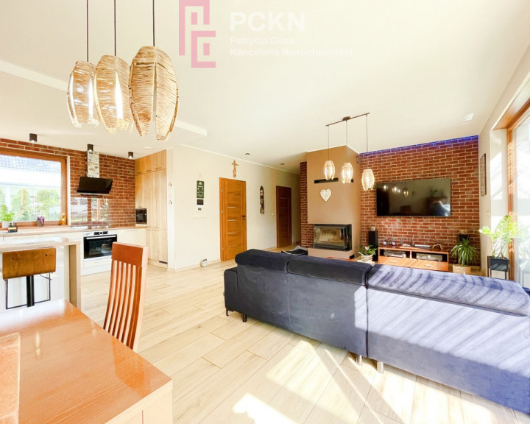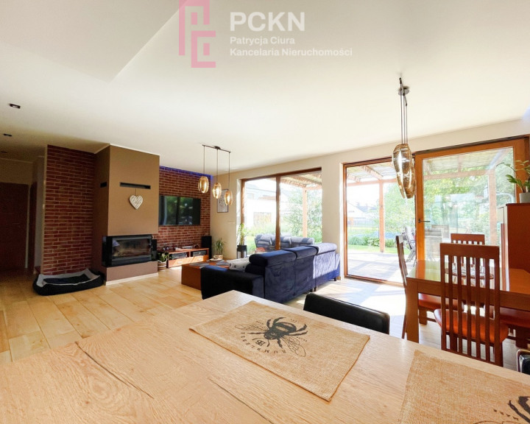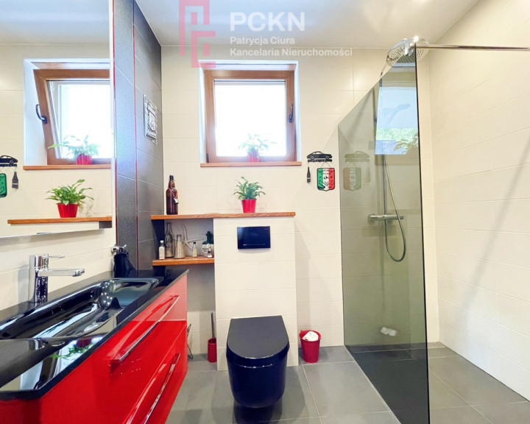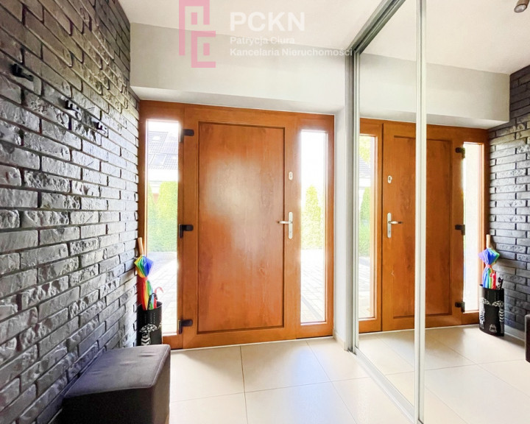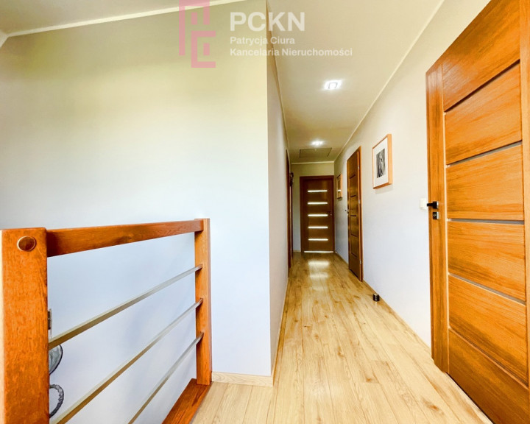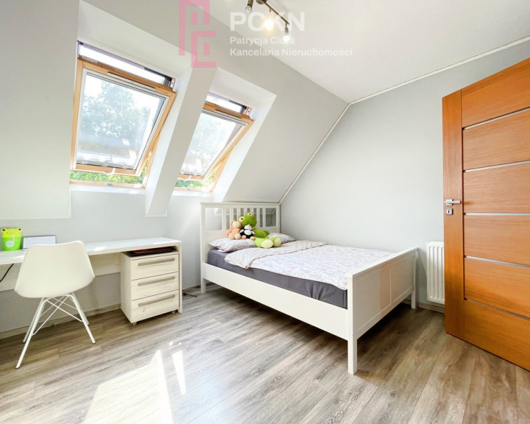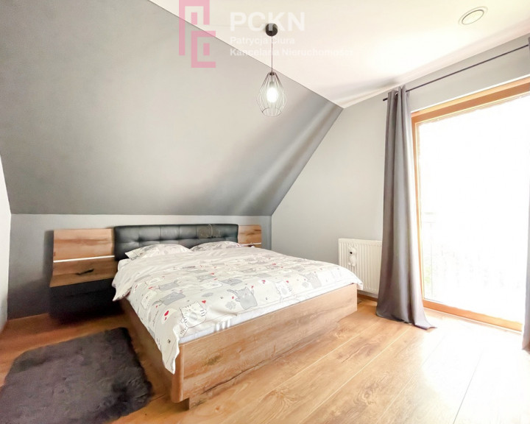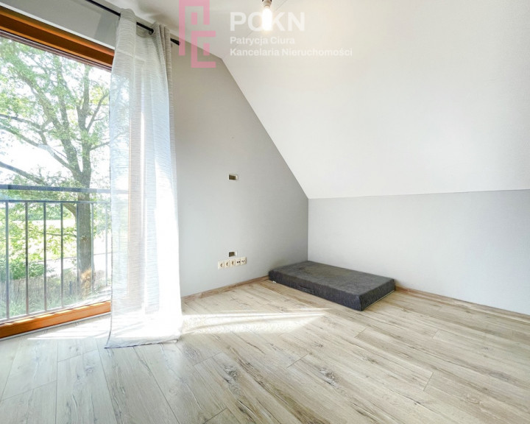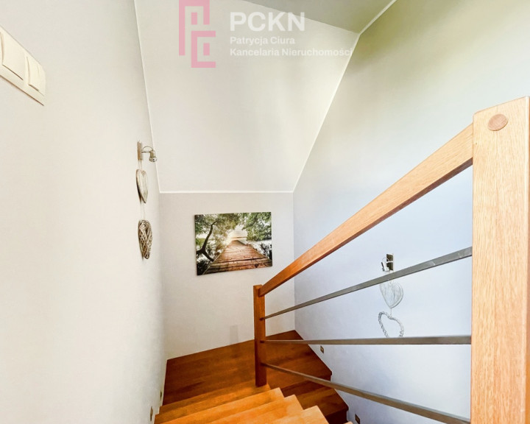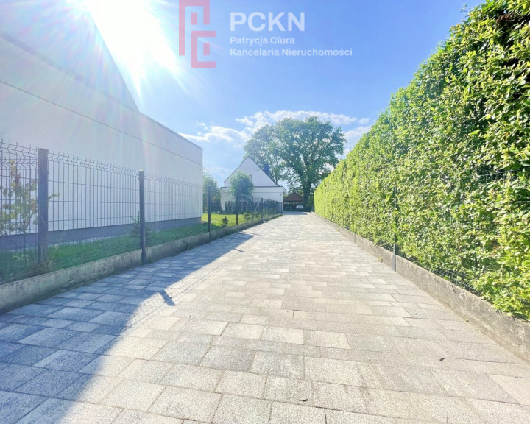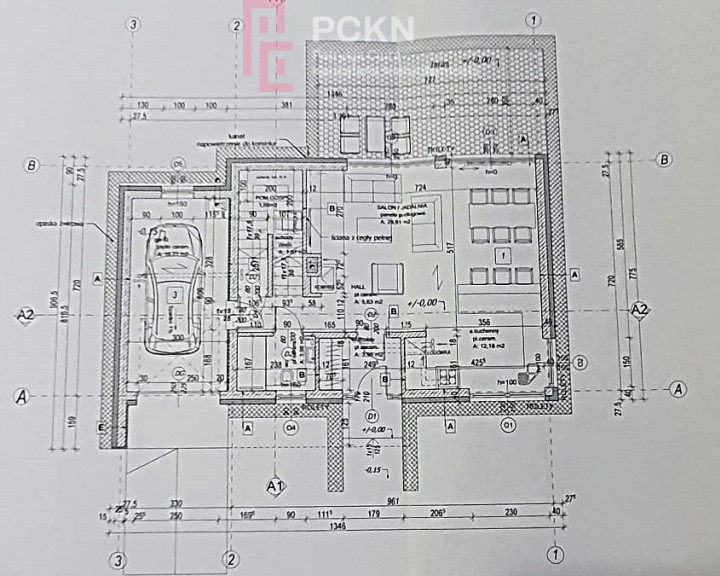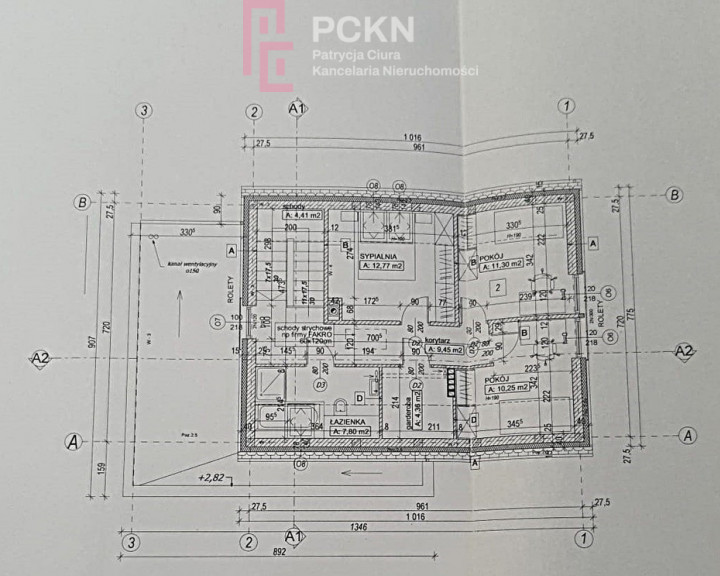Opole
- Total price
- 1 280 000 PLN
- Price m2
- 10 450,69 PLN
- Total area
- 122,48 m2
- Usable area
- 122,48 m2
- Lot area
- 746 m2
- Lot area - unit
- m2
- No. of rooms
- 4
- Number of floors
- 2
- Building condition
- Perfect
- House type
- Detached
- Year built
- 2018
- Mortgage market
- Secondary market
- Garage
- Yes
- No. of garage spaces
- 1
- Garage location
- In body building
- Availability
- 2024-06-11
- Offer ID number
- 158/11485/ODS
Share
Description
Detached house for sale in Opole, Chmielowice
House area: 122.48 m²
Plot area: 746 m²
Property description:
- Plot: Beautifully landscaped, with numerous plantings and an irrigation system. The driveway and barbecue area are paved with cobblestones. The property has a carport for two cars and a remote-controlled entrance gate.
- Terrace: Spacious paved terrace with pergola
Ground floor:
- Living room: Spacious living room with a fireplace (with gravity heat distribution), dining room and open kitchen, creating a harmonious space with an area of 42.07 m².
- Bathroom with shower.
- Vestibule
- Laundry
- Garage: Single-car garage with an area of 18.21 m², with a gas stove.
Floor:
- Bedrooms: Three bedrooms with areas of 7 m², 8 m² and 9 m².
- Bathroom: With bathtub.
- Wardrobe
Additional information:
- Attic: Unusable, perfect for storage.
- Rainwater tanks: Two 1000 liter containers are used to water the garden.
- Barbecue area: A paved area for a barbecue or bonfire
- Heating: Gas stove (ground floor - underfloor heating, first floor - traditional radiators)
Location:
Surroundings: Quiet and peaceful neighborhood with numerous walking areas and ponds. There are detached and semi-detached houses nearby.
Amenities: Bus stop practically in front of the house. Nearby there are shops (Dino, Biedronka), a pharmacy, a school and a kindergarten.
Access: Easy and quick access to the city center.
Price: PLN 1,280,000
Please contact us and view the property!
Real estate advisor Tomasz Baklarz
Contact: 516 516 390,
E-mail: tomasz.baklarz@pckn.pl
Other info
- Material: Ceramics
- Roof type: Tile
- Window type: PCV, Shades
- Lot shape: Rectangle
- Shape: Flat
- Fencing: Mixed
- Available neighborhood: Low building, School, Forest, Kindergarten, Lake, Restaurant, Pharmacy, Shop
- Driveway type: Hardened
- Communication: Bus
- Water intake: Urban
- Hot water: Gas stove
- Sewerage type: Urban
- Central heating: Gas


