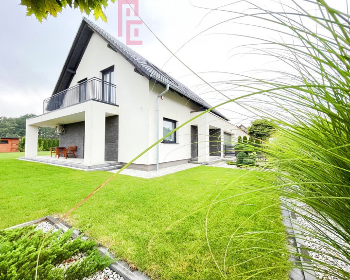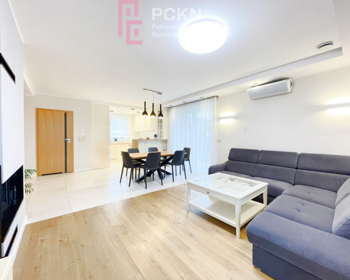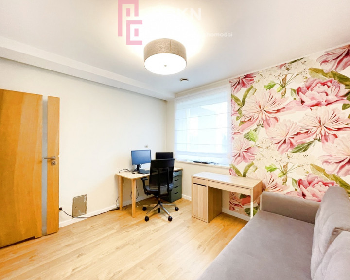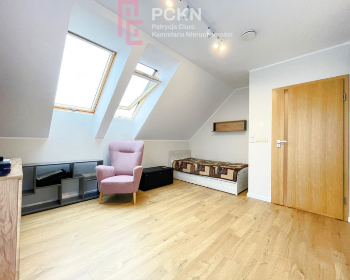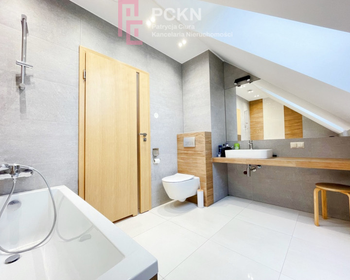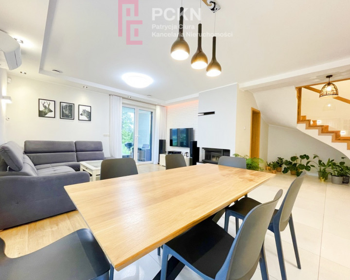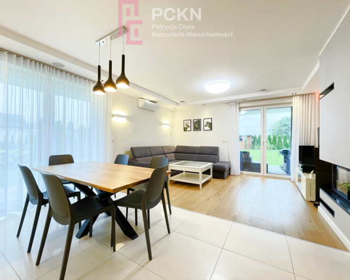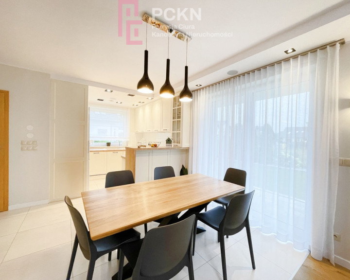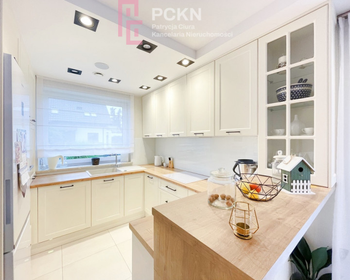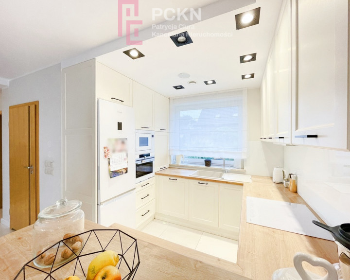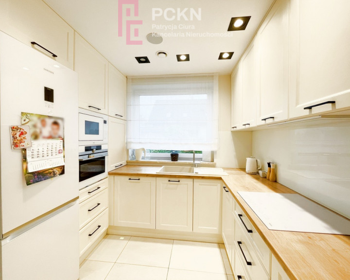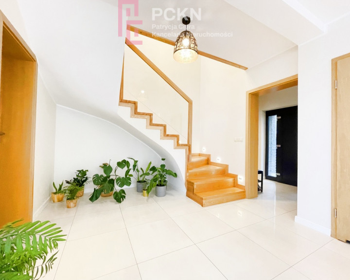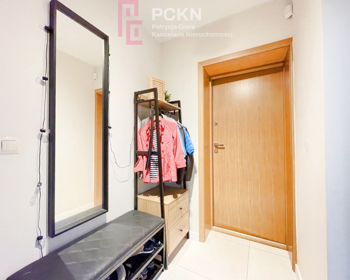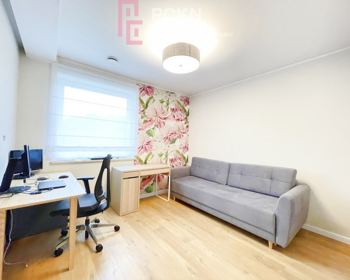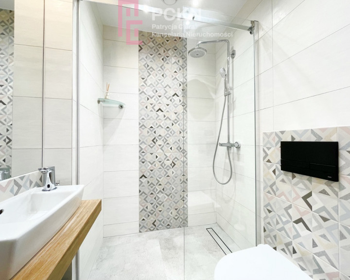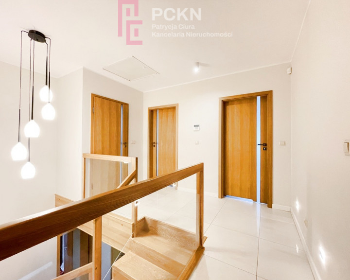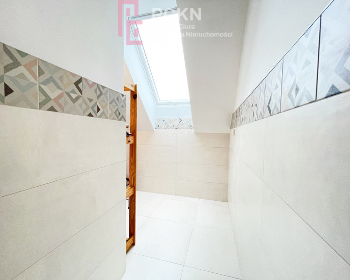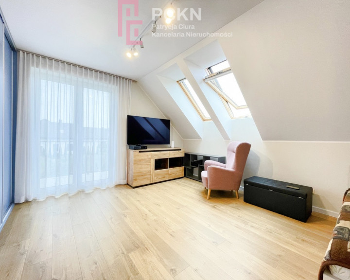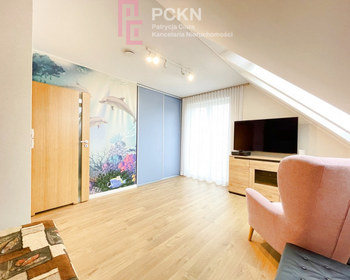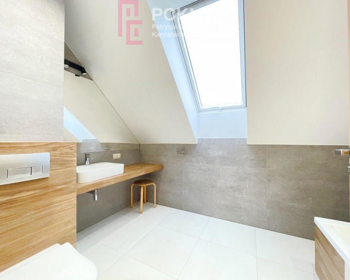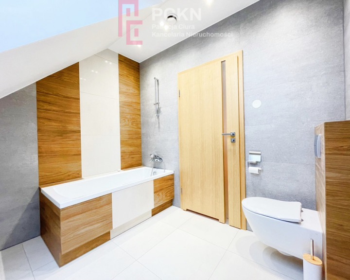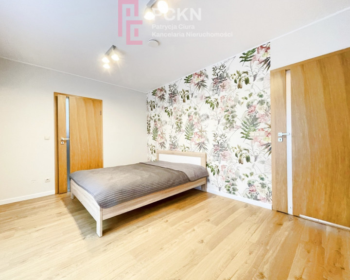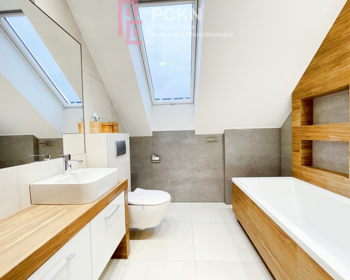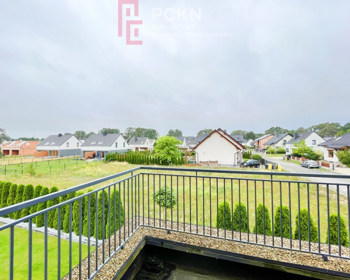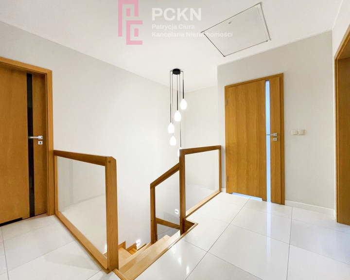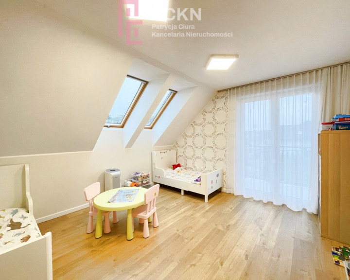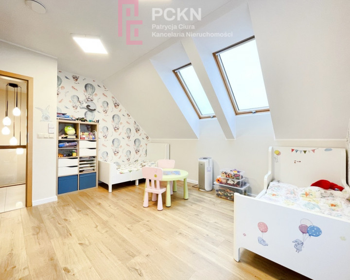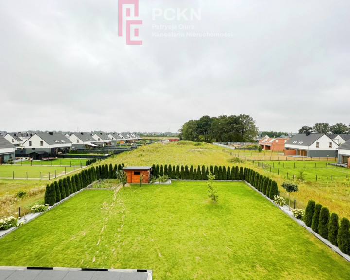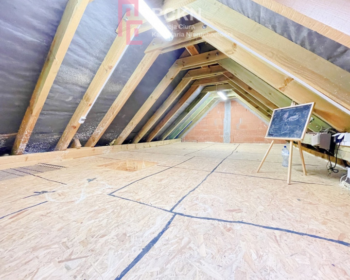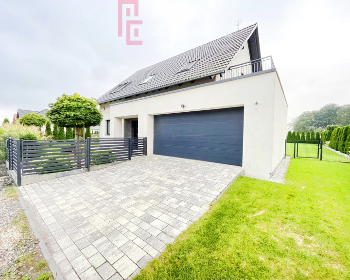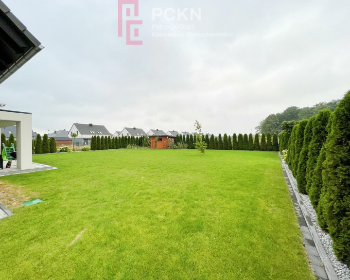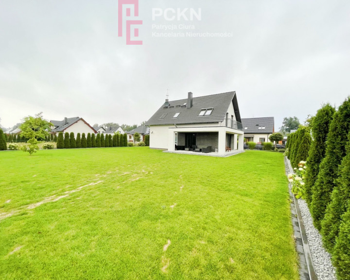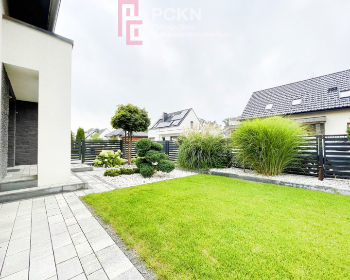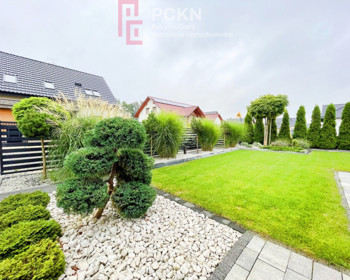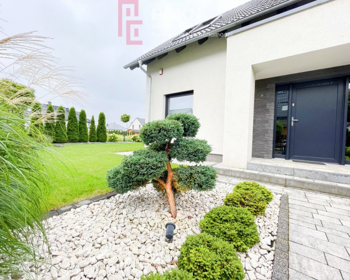Opole
- Total price
- 1 600 000 PLN
- Price m2
- 12 030,08 PLN
- Total area
- 133 m2
- Usable area
- 133 m2
- Lot area
- 1 013 m2
- Lot area - unit
- m2
- No. of rooms
- 5
- Number of floors
- 2
- Building condition
- Perfect
- House type
- Detached
- Year built
- 2019
- Mortgage market
- Secondary market
- Garage
- Yes
- No. of garage spaces
- 2
- Garage location
- In body building
- Offer ID number
- 173/11485/ODS
Share
Description
House for sale in Opole – Chmielowice
For sale a spacious and modern single-family house, located in a quiet and green district of Chmielowice in Opole. The property with a usable area of 133 m², with an additional double garage of 35 m², is situated on a beautifully developed plot of over 10 ares.
House and plot:
The house was built using traditional Porotherm block technology, which provides excellent thermal insulation (20 cm of Styrofoam insulation). The plot is fully fenced and has numerous plantings and a six-zone Rainbird irrigation system, which guarantees green space all year round. There is also a functional tool shed on the property.
Interior of the house:
The house offers comfortable living conditions thanks to modern amenities such as:
- Underfloor heating installation powered by an efficient Dietrich MCA 25 gas furnace.
- Vaillant RecoAir 360 heat recovery system, ensuring fresh air throughout the house.
- Water softener.
- Installation of a central vacuum cleaner (without power unit).
- Air conditioning in the living room, alarm system, as well as TV SAT and Internet sockets in every room.
On the ground floor there is a spacious living room with a fireplace, an open kitchen, a room, a bathroom, a hall, a garage and a boiler room. The first floor consists of a bedroom with a private bathroom and a wardrobe, two additional rooms, a bathroom and a laundry room. Additionally, the house has an unused attic, which can be adapted to your own needs.
Finish:
High-quality materials were used throughout the house – the floors are tiled and panelled by Quickstep, and the internal doors are made of oak veneer, which adds elegance and warmth to the interior.
Location:
The house is located in a quiet area with low buildings of modern detached houses. It is directly adjacent to the plot where the construction of a housing estate park is planned. In close proximity there are numerous shops (Dino, Biedronka), a pharmacy, a school and a kindergarten. A bus stop, from which is only 3 minutes away.
Price: PLN 1,600,000
Feel free to contact me!
Real Estate Advisor Tomasz Baklarz
Contact: 516 516 390,
E-mail: tomasz.baklarz@pckn.pl
Other info
- Material: Ceramics
- Roof type: Tile
- Window type: PCV, Shades
- Lot shape: Rectangle
- Shape: Flat
- Fencing: Mixed
- Available neighborhood: Shop, Medical clinic, Kindergarten, Low building, Pharmacy, Nursery, Fitness, Restaurant, School
- Driveway type: Hardened
- Communication: Bus
- Alarm: Yes
- Water intake: Urban
- Hot water: Gas stove
- Sewerage type: Urban
- Central heating: Gas

