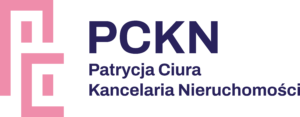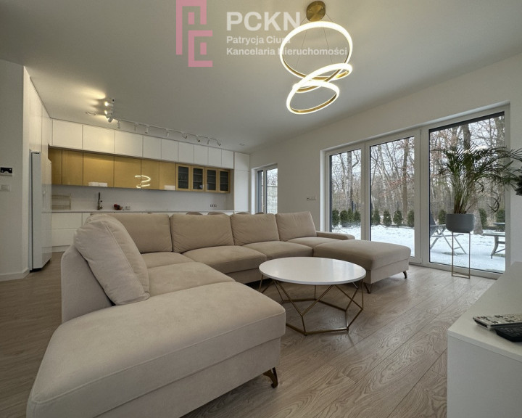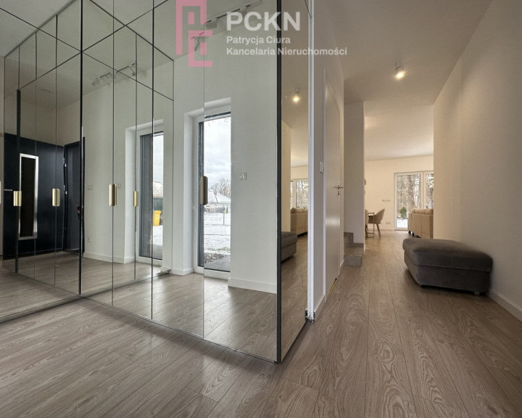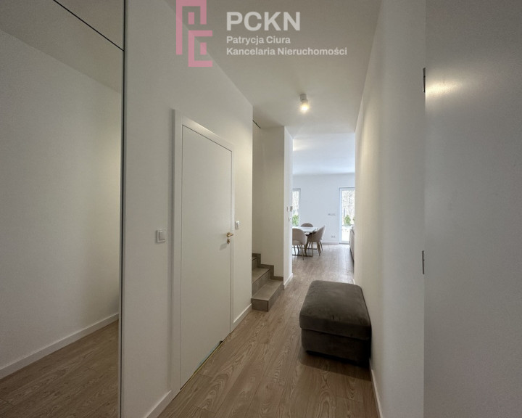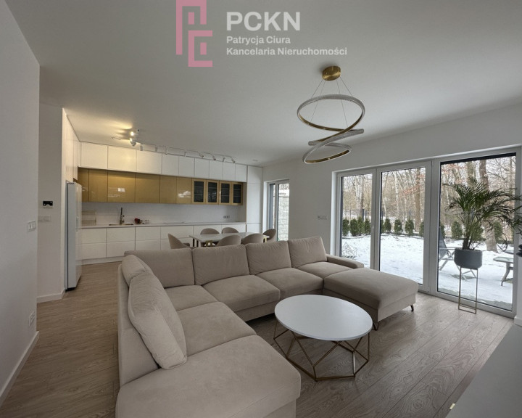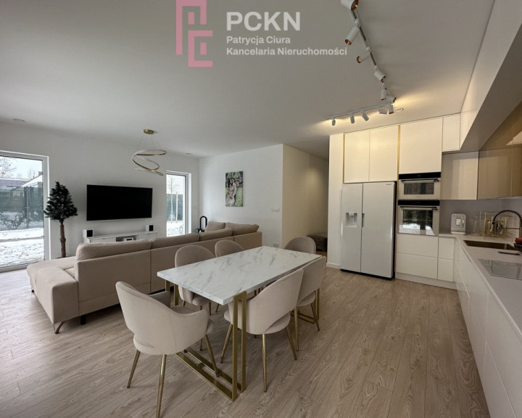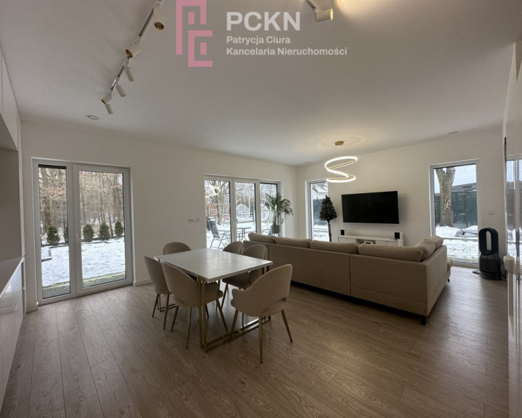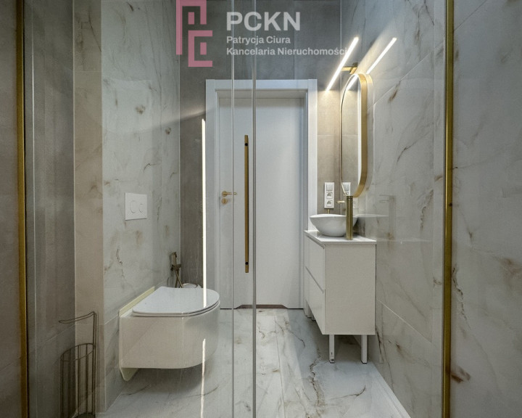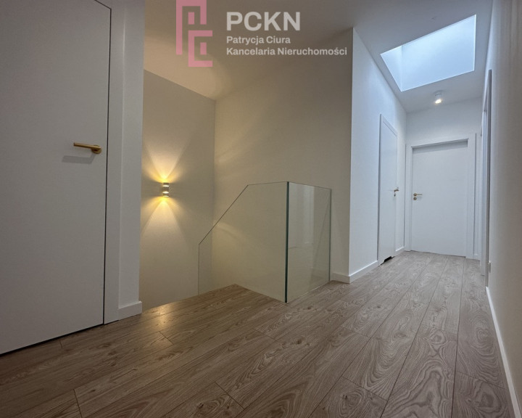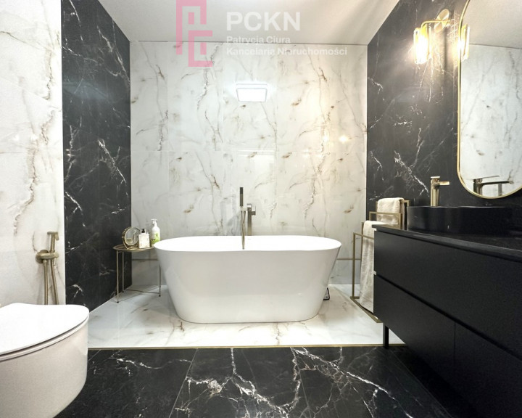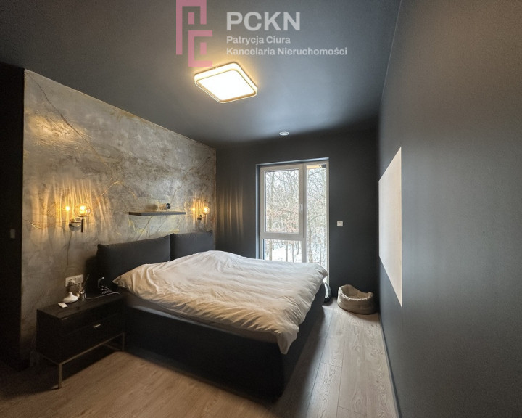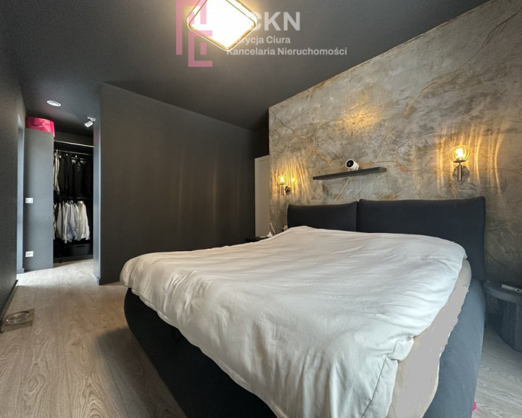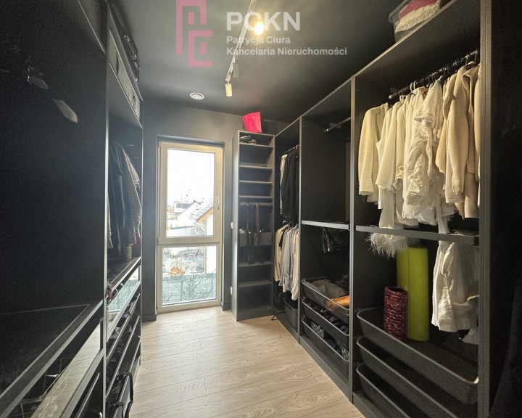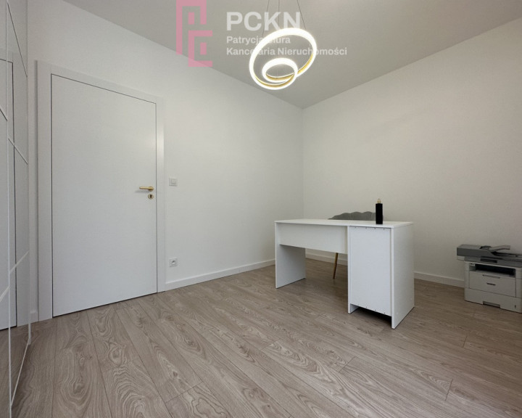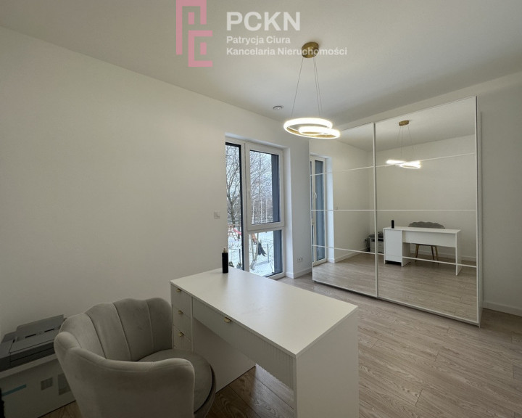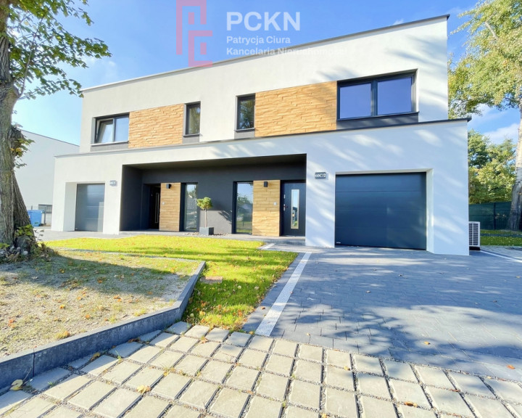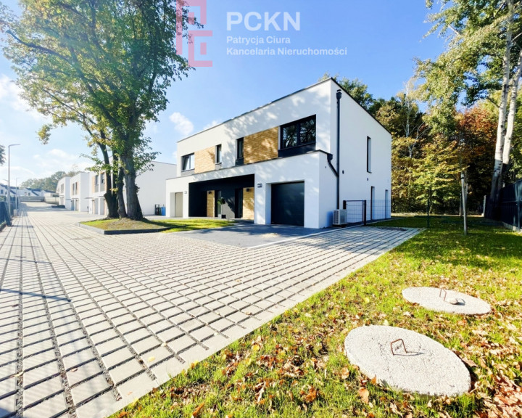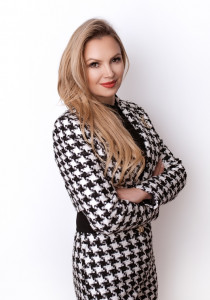Opole
- Total price
- 1 249 900 PLN
- Price m2
- 8 992,09 PLN
- Total area
- 139 m2
- Usable area
- 139 m2
- Lot area
- 270 m2
- Lot area - unit
- m2
- No. of rooms
- 5
- Number of floors
- 2
- Building condition
- Perfect
- House type
- Semi-Detached
- Year built
- 2021
- Mortgage market
- Secondary market
- Garage
- Yes
- No. of garage spaces
- 1
- Garage location
- In body building
- Availability
- 2022-10-21
- Offer ID number
- 134/11485/ODS
Share
Description
We invite you to check out this charming property, which is an ideal home for families with children and couples. Moreover, the location of this property is a real advantage. It is located in a gated community protected by a barrier, ensuring a sense of security for you and your family. Additionally, Opole Chmielowice is a picturesque district with beautiful recreational areas and convenient access to all city amenities.
This house is fully equipped and ready to move in . The kitchen is in white and gold, the living room in white and beige. The glass balustrade adds a unique character to the interior. You don't have to worry about decoration or equipment - everything is already in place.
As soon as you enter the house, you will be enchanted by its functional layout:
On the ground floor there is a vestibule, a bathroom with a shower and a large living room with a dining room and a kitchen - an ideal place for family meetings and pleasant evenings. Additionally, a garage with direct entrance to the house ensures the convenience of transporting purchases and avoiding unfavorable weather conditions.
On the first floor there is a bedroom with a wardrobe, a bathroom with a bathtub, a utility room, a laundry room and two additional rooms. This is a place where each family member will have their own private corner. Regardless of whether you need a studio for remote work, a room for children or a relaxation space - this house will meet your expectations.
The property is well thought out, with your comfort in mind, the gardens are located in the south-western part of the plot.
Functional space management and the use of the latest operational solutions, such as a heat recovery system with heat recovery and an economical heat pump, translate into low maintenance costs. A flat roof is ideal for the use of photovoltaic panels , which will further reduce costs. The entire estate area is fenced and closed with a barrier. The investment is illuminated by economical LED lanterns . The internal access road has been paved. There are two parking spaces in front of the house. The entrance gate to the garage is raised automatically. All windows in the house also have automatic blinds.
The highest quality materials were used to build the house:
- 25 cm thick ceramic block,
- ceilings and stairs are made of monolithic reinforced concrete,
- the windows used have a 3-glazed, 6-chamber layer,
- internal gypsum-cement plasters were made using mechanical technology,
- the facade is made of silicone-silicate plaster with 20 cm thick Styrofoam insulation.
- Omnitrin heat pump in the retention tank
- heat recovery with heat recovery
- resin floor in the garage made with Caparol material
The house is equipped with internet installation and SAT TV.
Don't miss this opportunity to become the owner of this wonderful house that will fulfill all your dreams of a perfect place to live for you and your family. Contact us today to schedule a personal showing!
Listings
| Listing no. | Floor | Floor area per m2 | Number of rooms | Price per m2 | Price PLN |
|---|---|---|---|---|---|
| 134/11485/ODS | 139 | 5 | 8 992,09 | 1 249 900 |
Other info
- Material: Ceramics
- Roof type: Other
- Window type: PCV
- Lot shape: Rectangle
- Shape: Flat
- Fencing: Metal
- Guarded area: Yes
- Available neighborhood: School, Low building, Pharmacy, Forest, Shop, Restaurant, Shopping Center
- Driveway type: Hardened
- Communication: Bus
- Water intake: Urban
- Hot water: Heat pump
- Sewerage type: Urban
- Central heating: Heat pump
